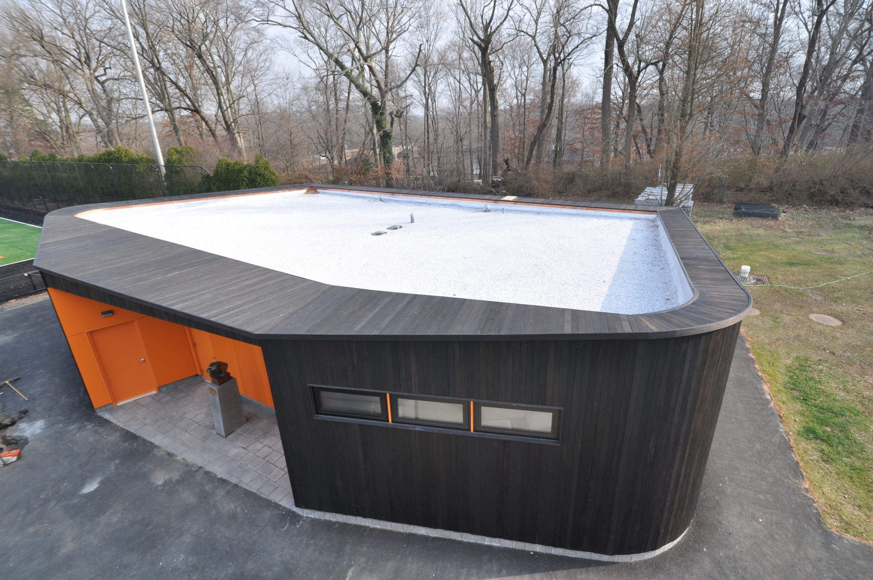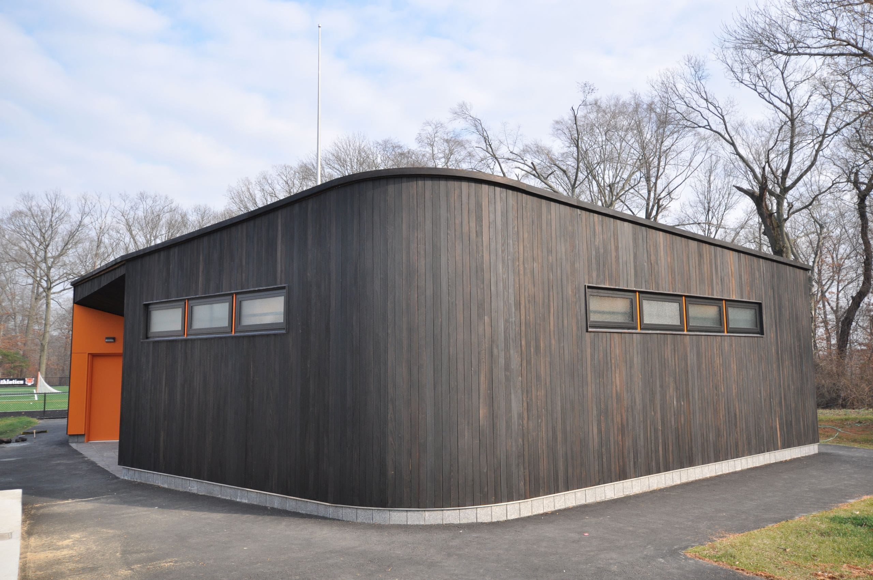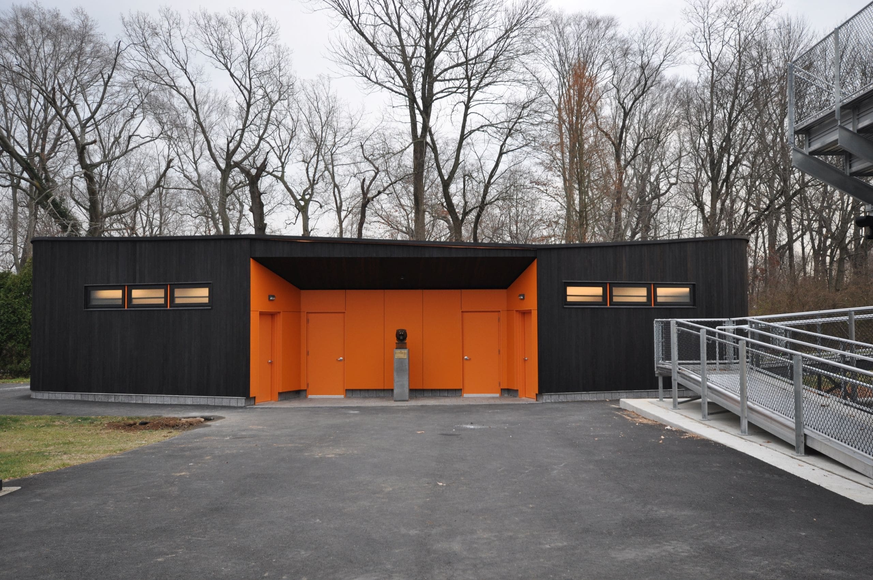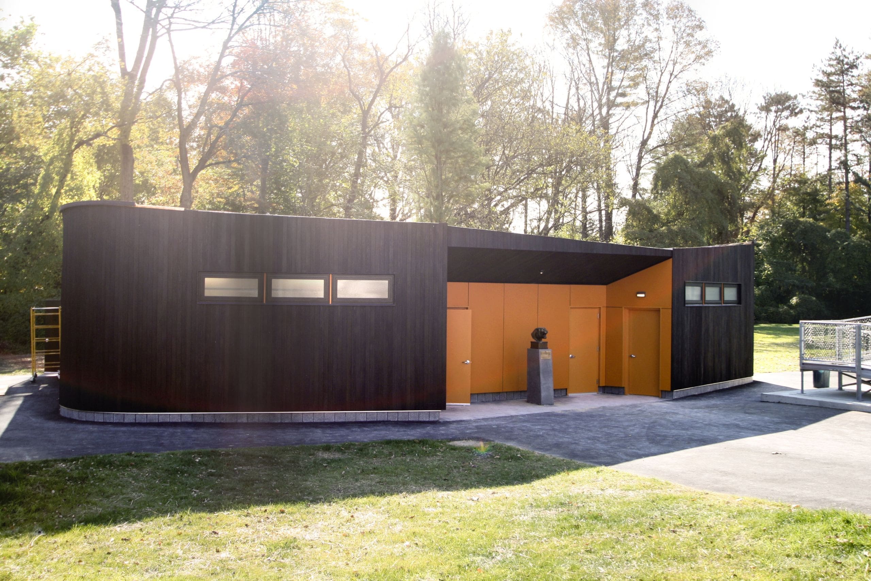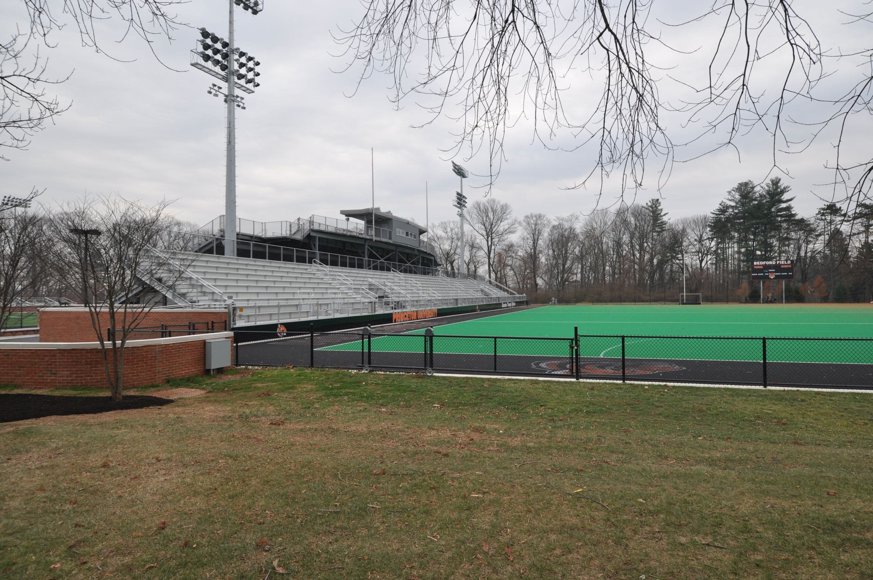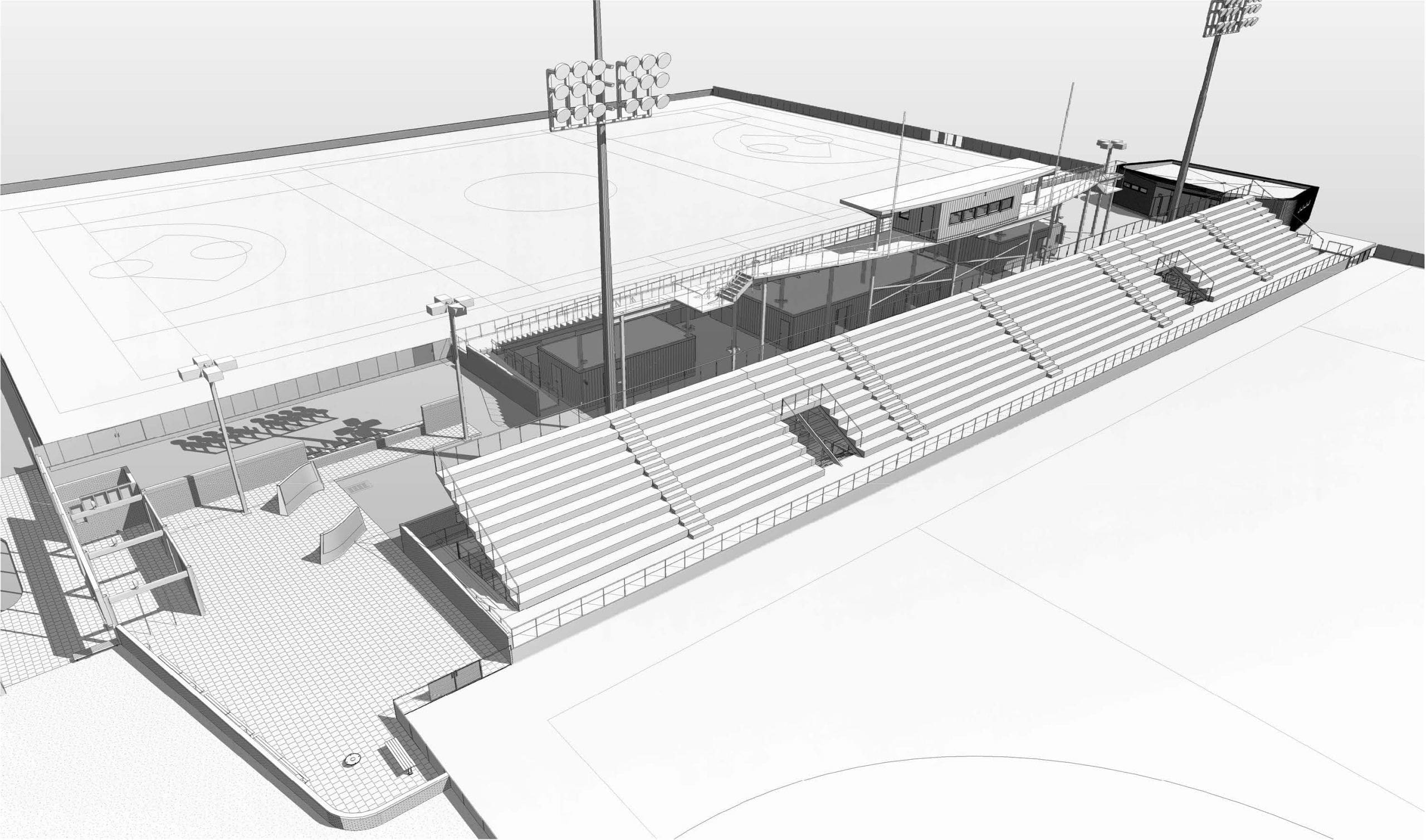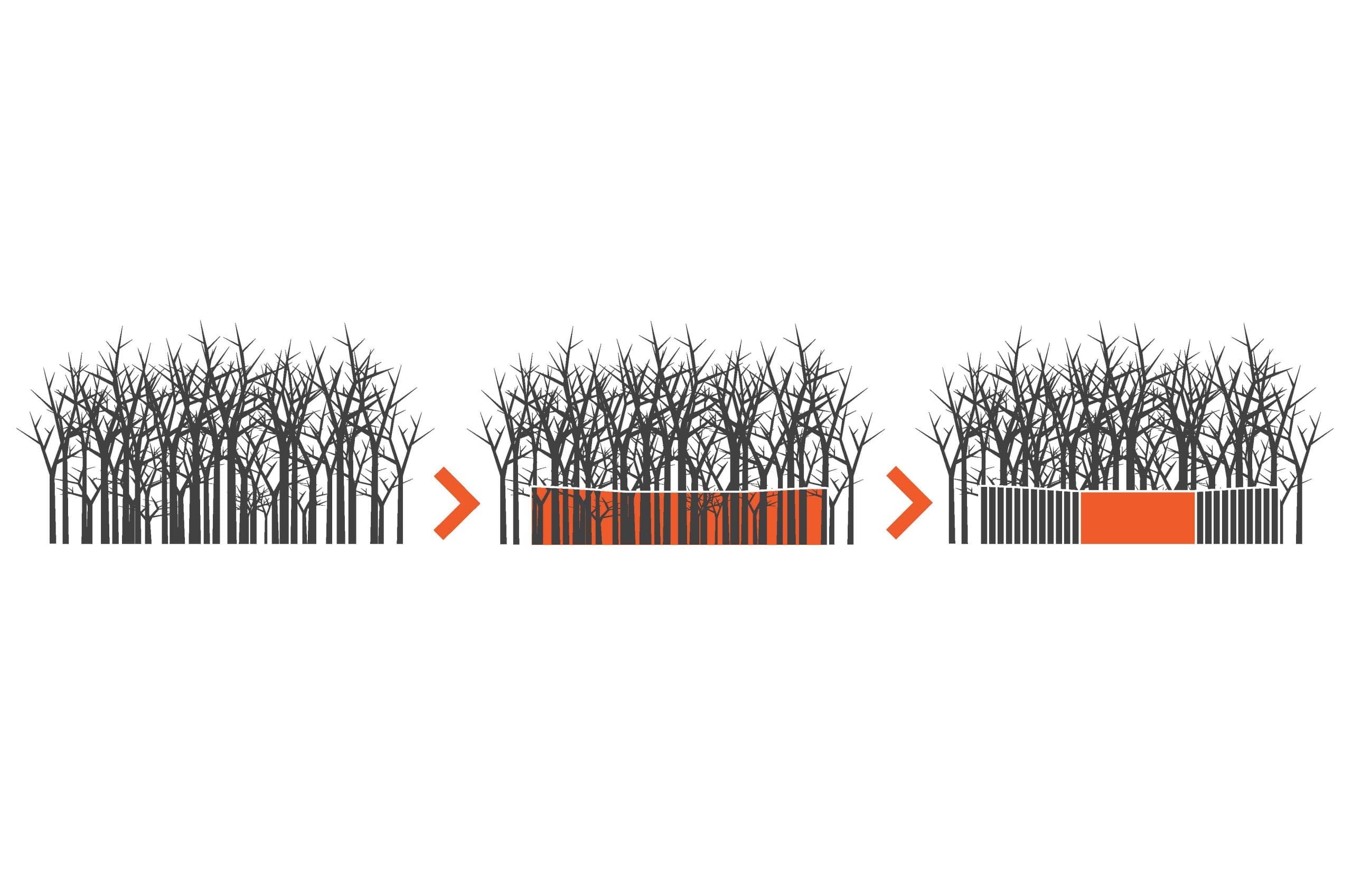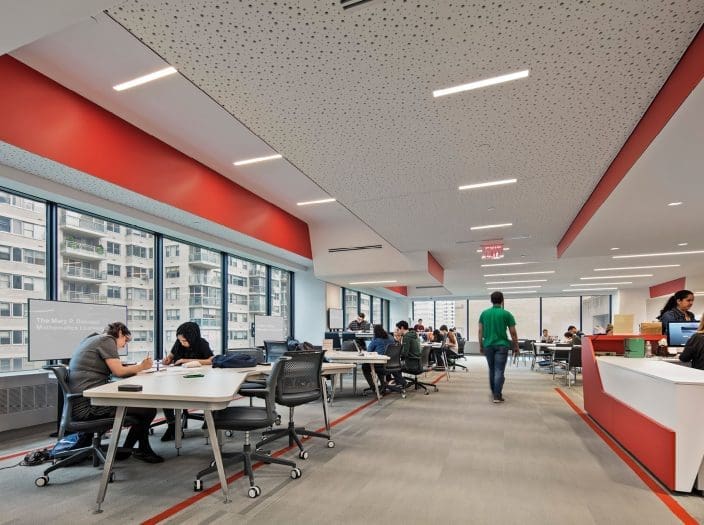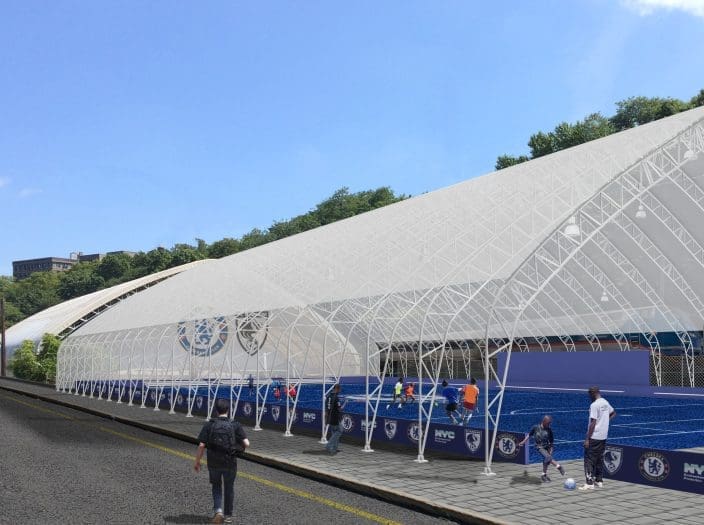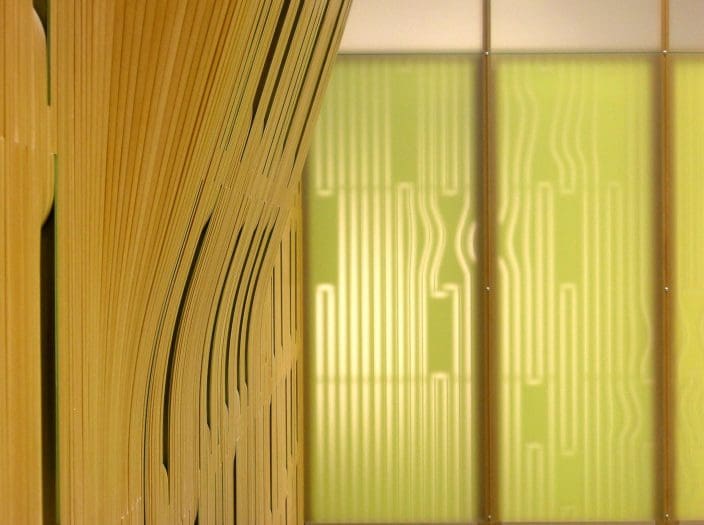Bedford Field
The objective of this project is to provide upgraded facilities for Princeton’s Field Hockey athletic field, team rooms, and public spaces. This project adds to the existing athletic complex, integrating new facilities into a landscape of high performance playing fields.
The objective of this project is to provide upgraded facilities for Princeton’s Field Hockey athletic field, team rooms, and public spaces. This project adds to the existing athletic complex at Princeton, integrating new facilities into a landscape of high performance playing fields. The scope of work includes: new team rooms for field hockey and lacrosse teams with space for trainers, team meetings and video reviews; the renovation of existing team rooms; the development of a new entry court with new finishes, donor recognition and ceremonial signage; an enlarged press box to service the new field; and the coordination of a new 1,500 seat grandstand.
Location
Princeton, NJ
Client
Princeton University
Year
2013
MFA Design Team
Scott Marble, Karen Fairbanks, Steve Pitman, Eric Tinlup Ng, Rodrigo Zamora, Doreen Lam, Adrienne Penaloza
Structural Engineer
Robert Silman Associates
MEP Engineer
Thomas Polisi Consulting Engineers
Civil Engineer
Van Note-Harvey Associates, P.D.
Lighting Designer
Richard Shaver Architectural Lighting
Grandstands Consultant
Clark Companies
