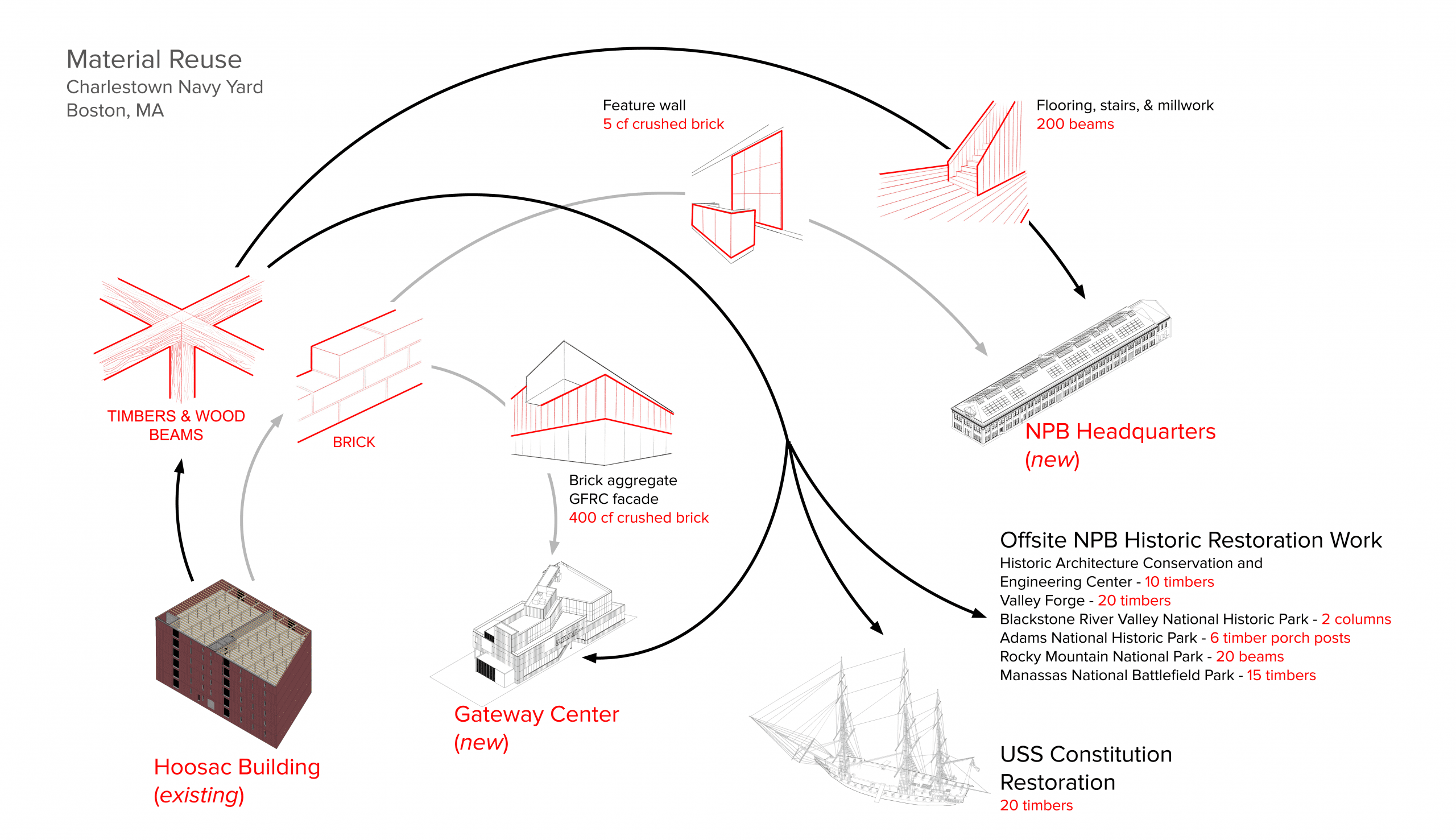Advancing Circular Design at the Charlestown Navy Yard

The deconstruction of the Hoosac building at the Charlestown Navy Yard (CNY) has officially begun to make way for our Gateway Center and U.S.S. Constitution Museum project. As part of our work at this historic site in Boston, we are integrating circular design principles by repurposing bricks and the interior timber structure from the deconstructed building for use in the new Gateway Center and the adaptive reuse of Building 107, also on the CNY campus, which will be the new National Parks of Boston Headquarters.
More than just progress for the Gateway Center project, this represents a new commitment to sustainable design in public architecture. By integrating circular design principles, we are not only reducing waste but also giving new life to the materials, promoting an environmentally responsible approach to construction that is reshaping how we approach building for the future.
This shift in design philosophy is a powerful reflection of the urgency and potential for sustainable, large-scale public projects. It sets a new precedent for how we approach development at historic sites, paving the way for future projects to prioritize environmental stewardship.
The deconstructed brick will be transformed into aggregate for the new building’s façade, while 75% of the timber and wood beams from the Hoosac building will be reused for flooring, wall panels, and other finishes across both new buildings. Additionally, reclaimed timbers will play a vital role in restoring the U.S.S. Constitution, a national historic landmark located in the Navy Yard, with any surplus timber allocated for use in other National Park Service projects nationwide.