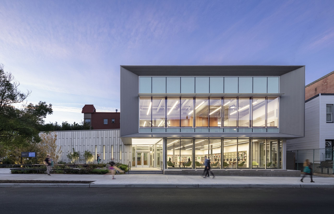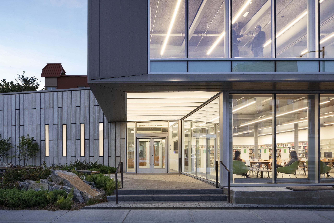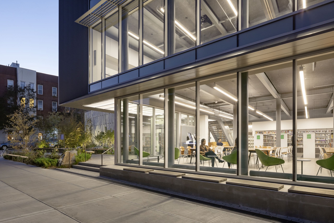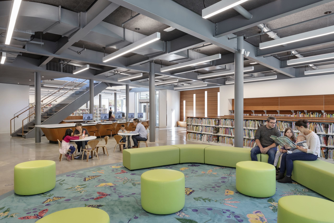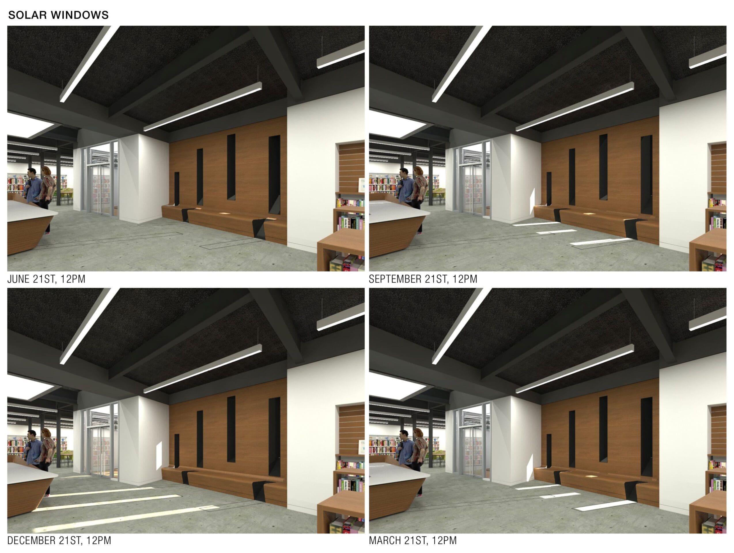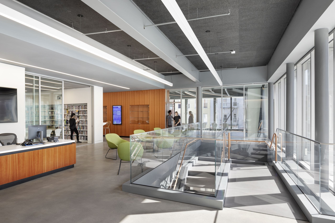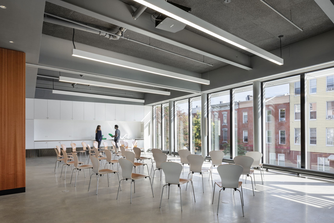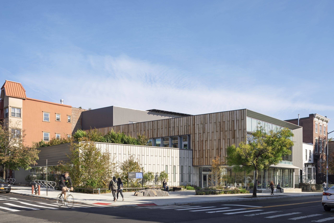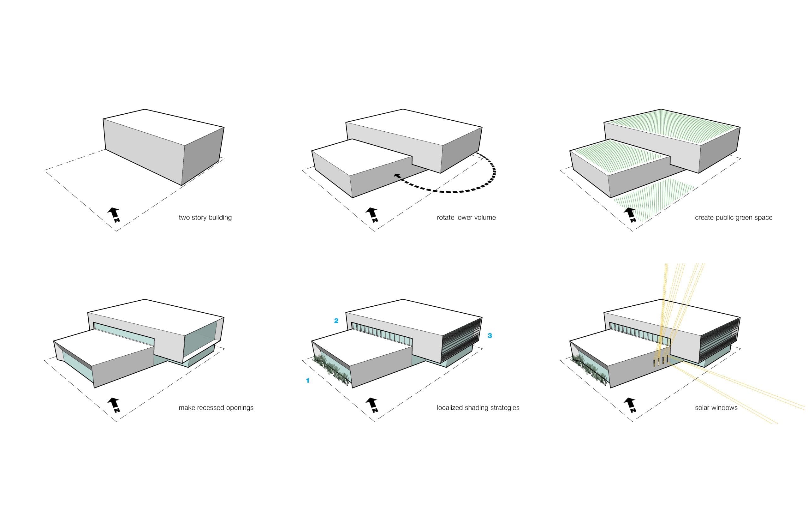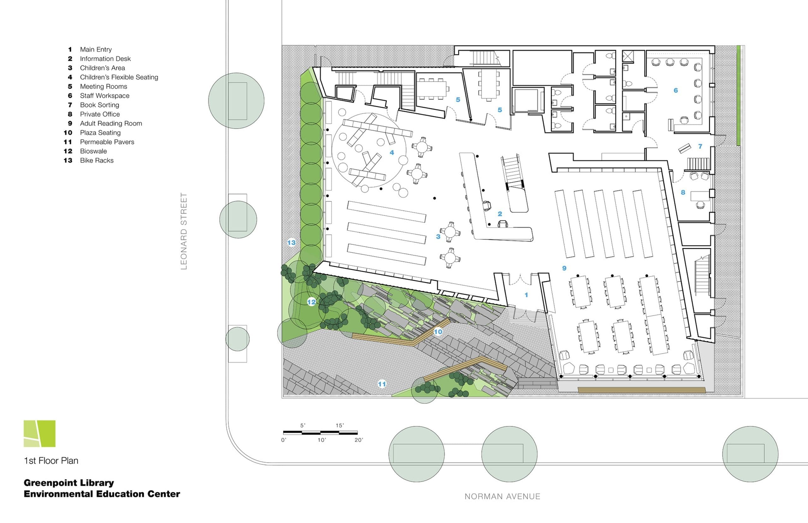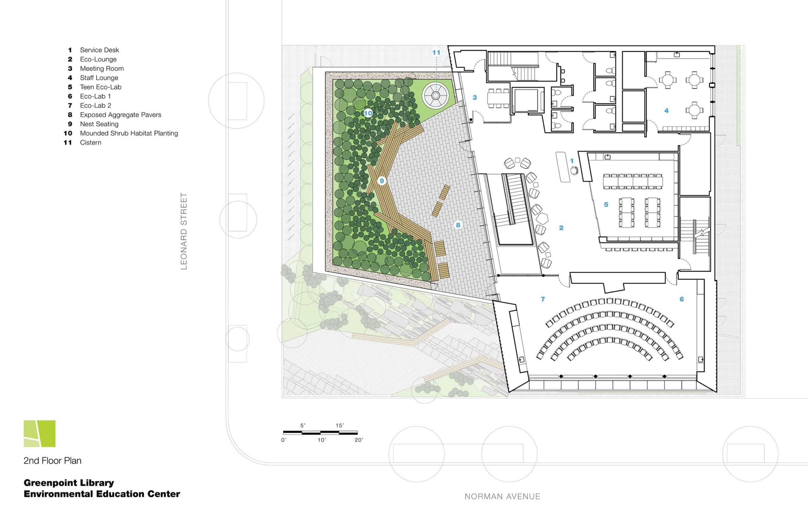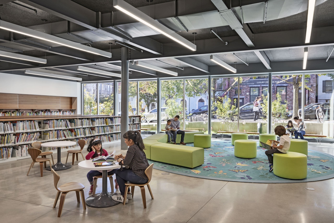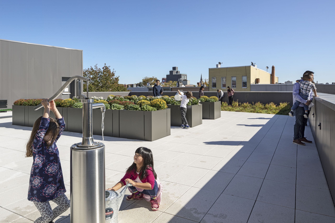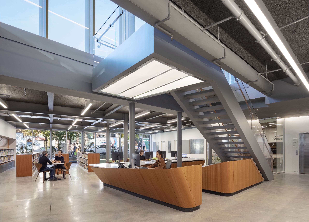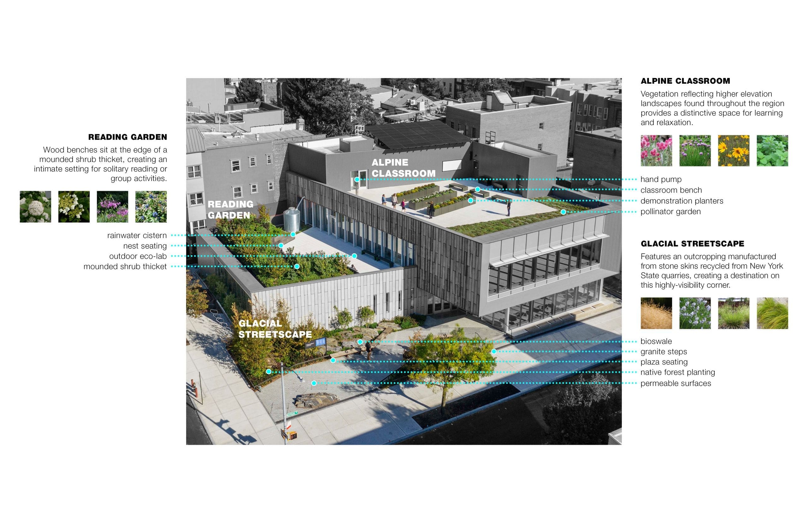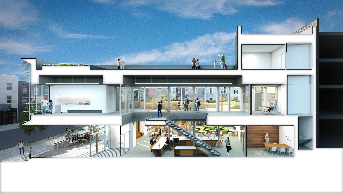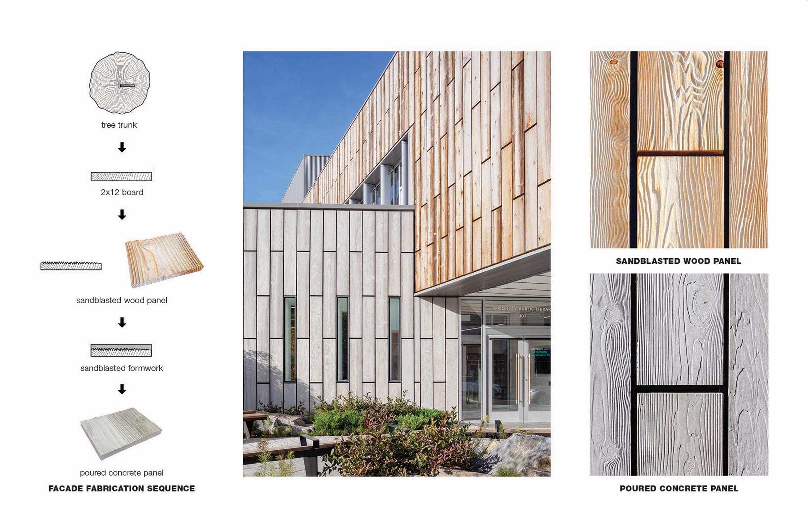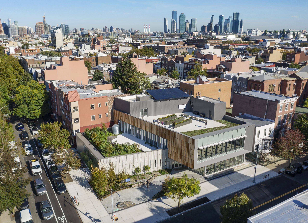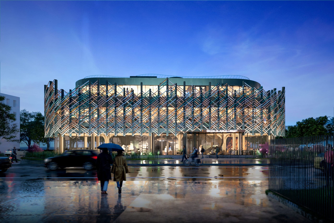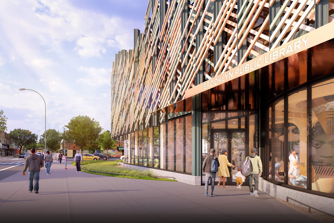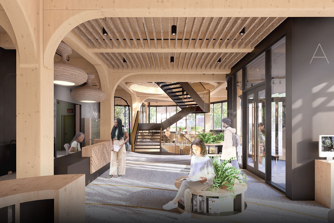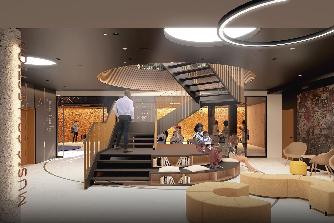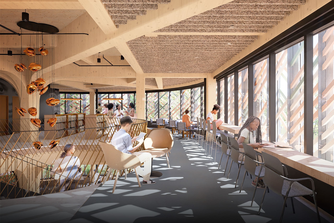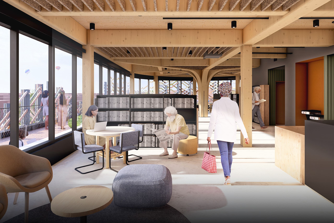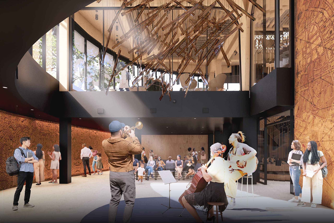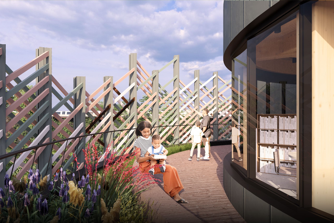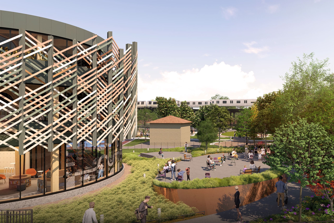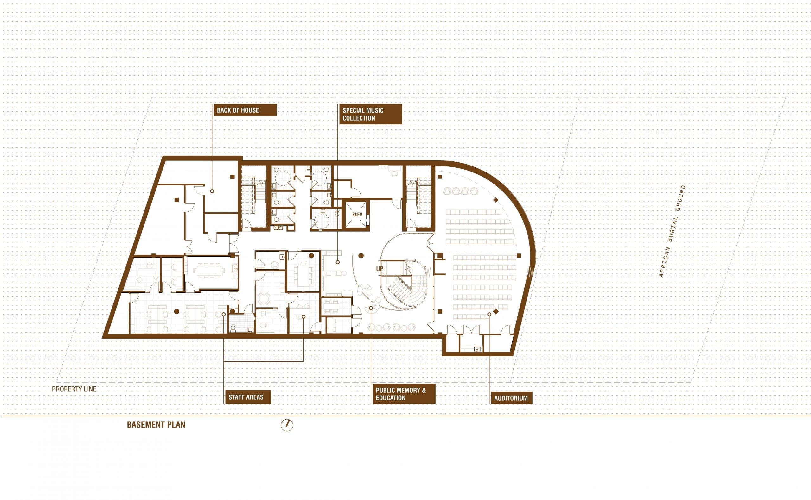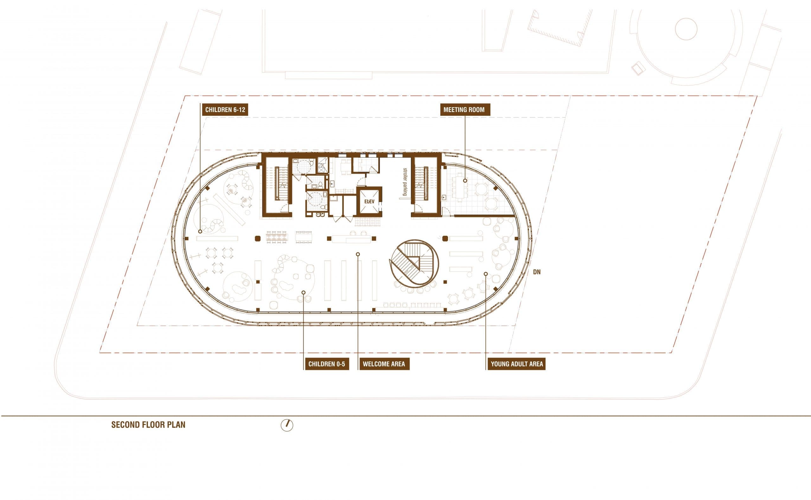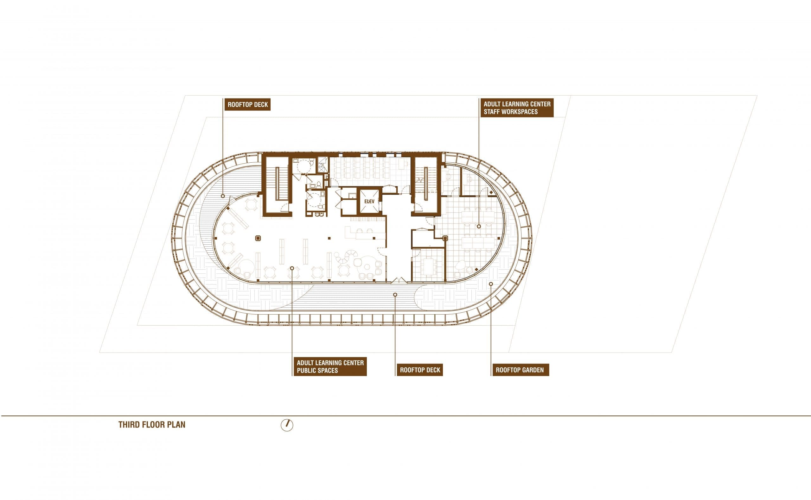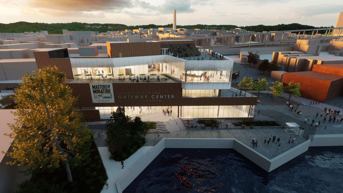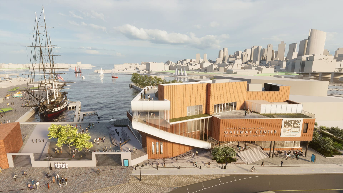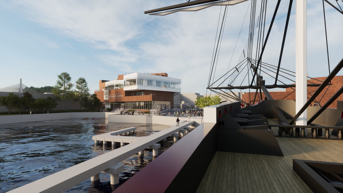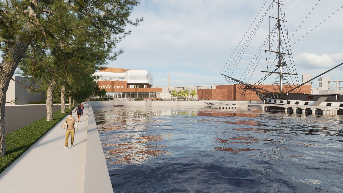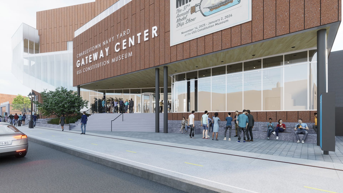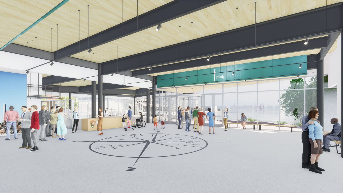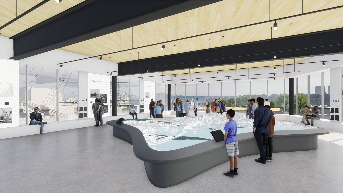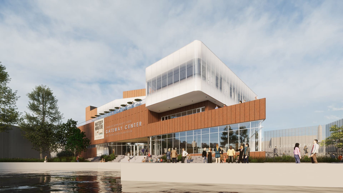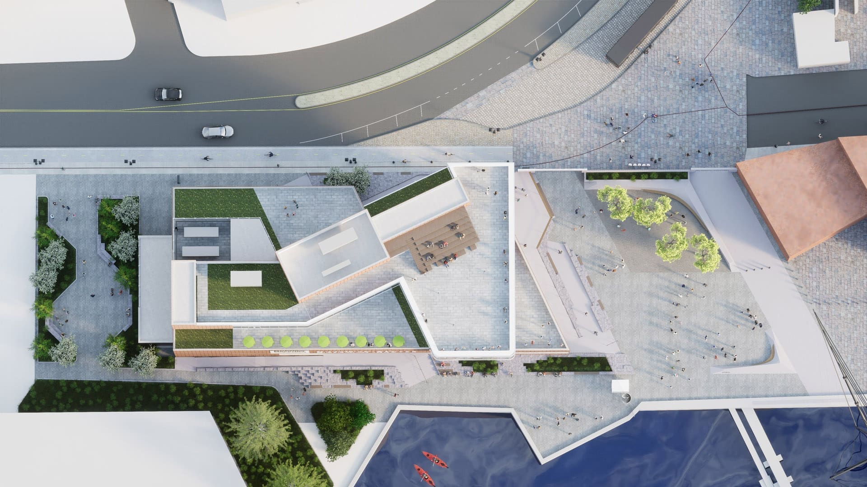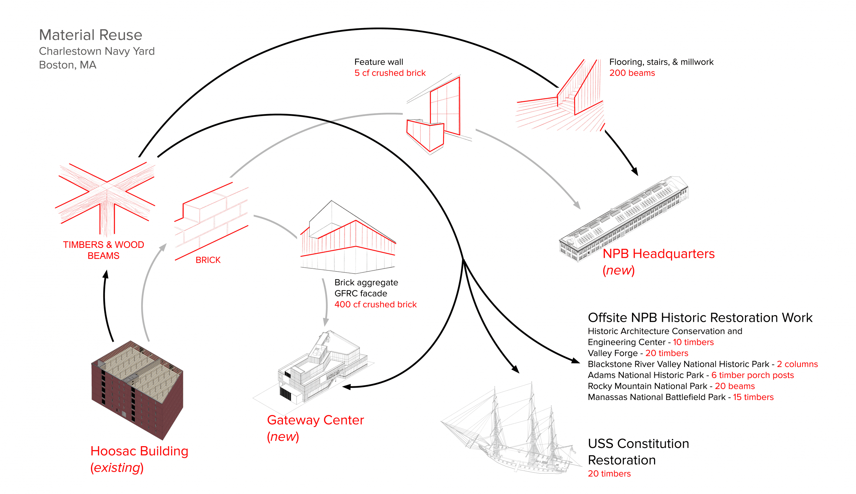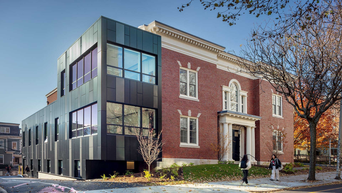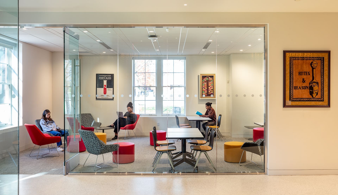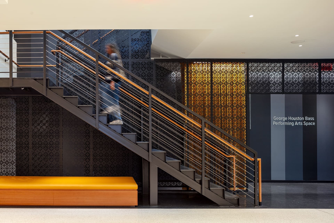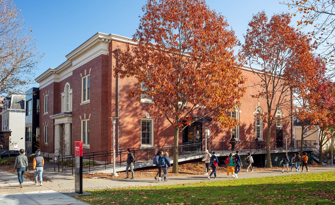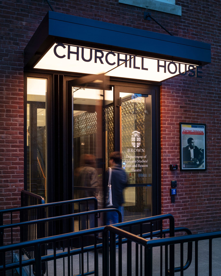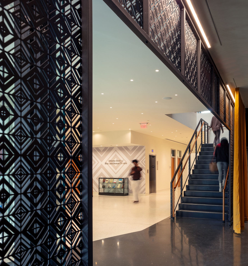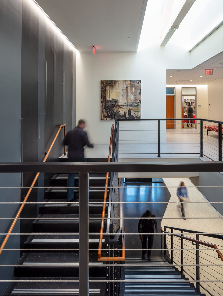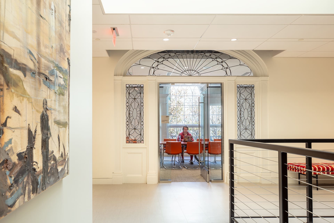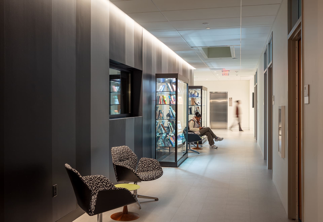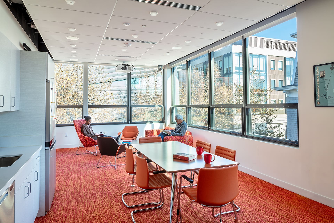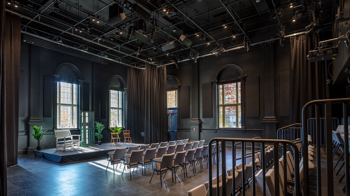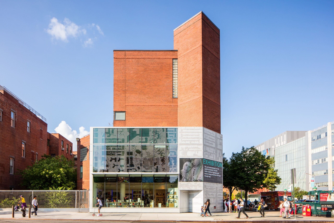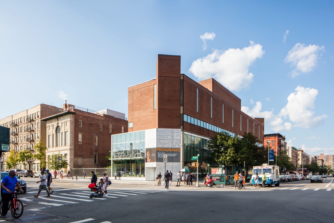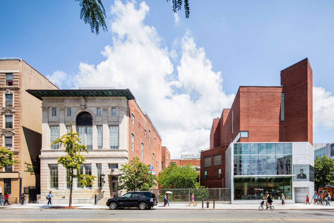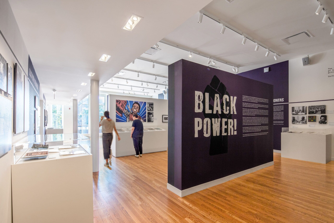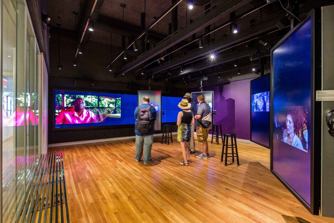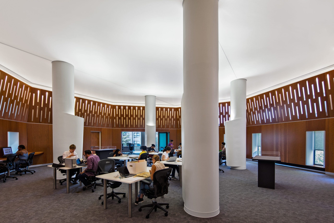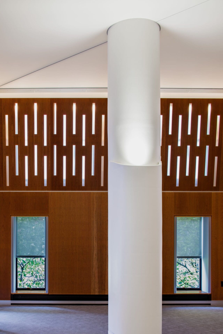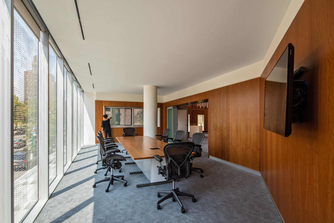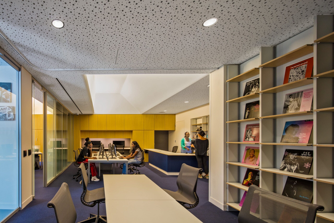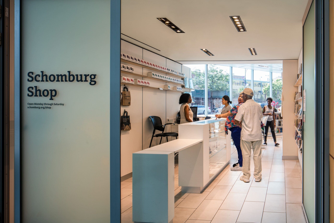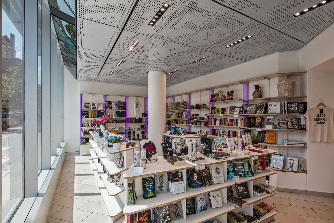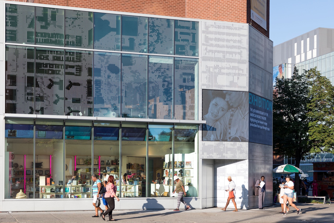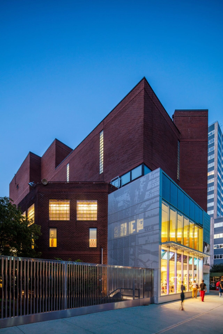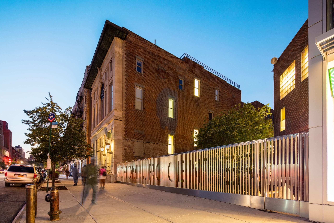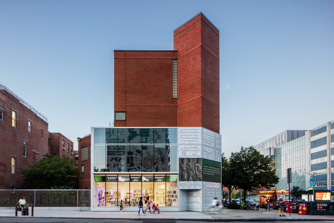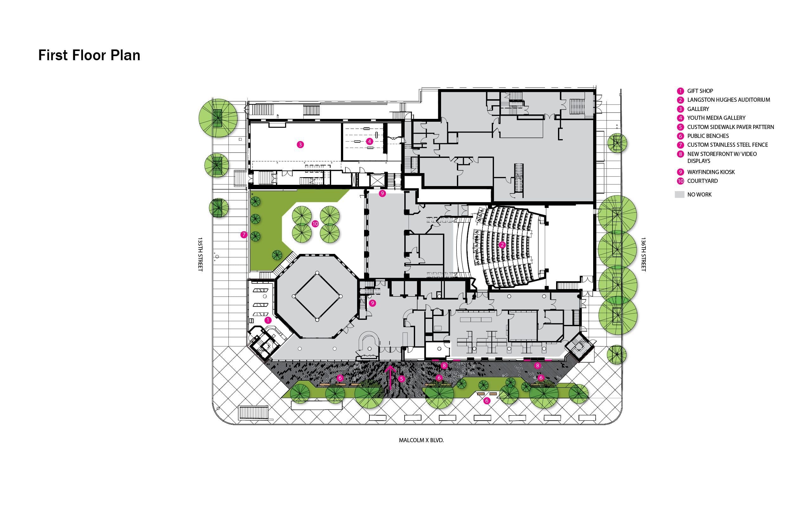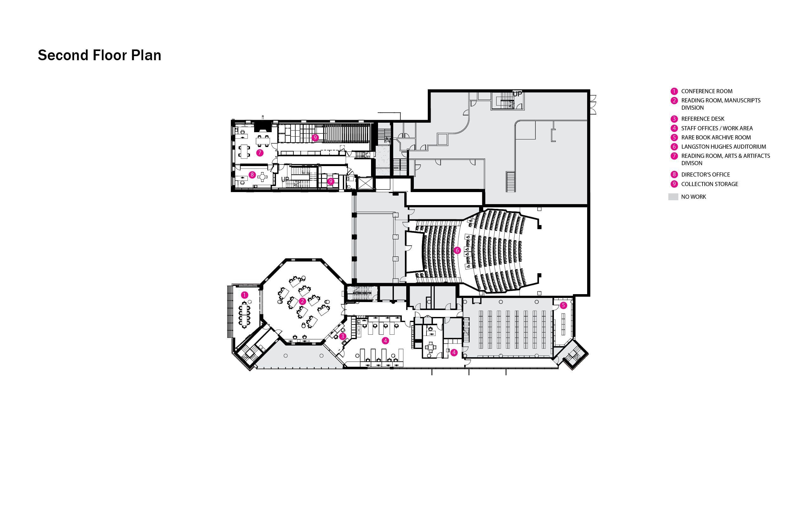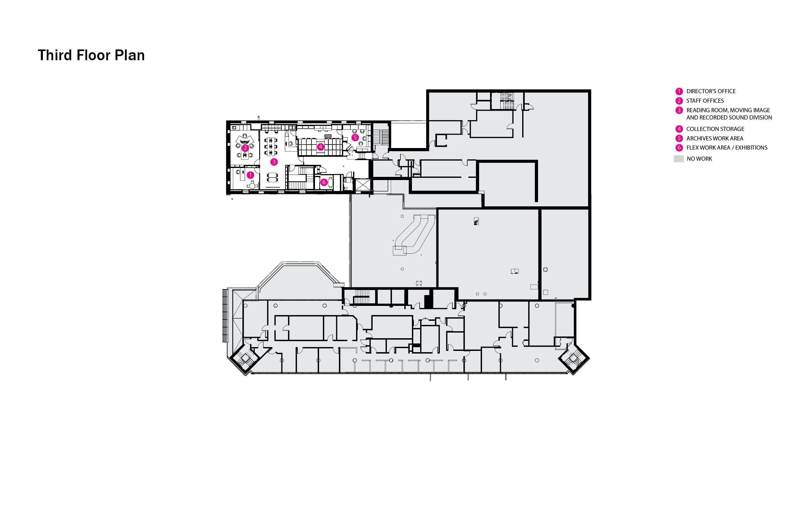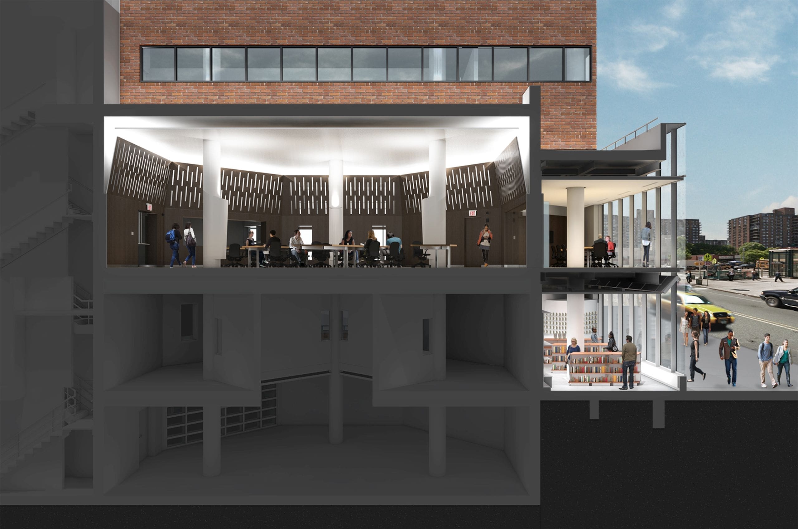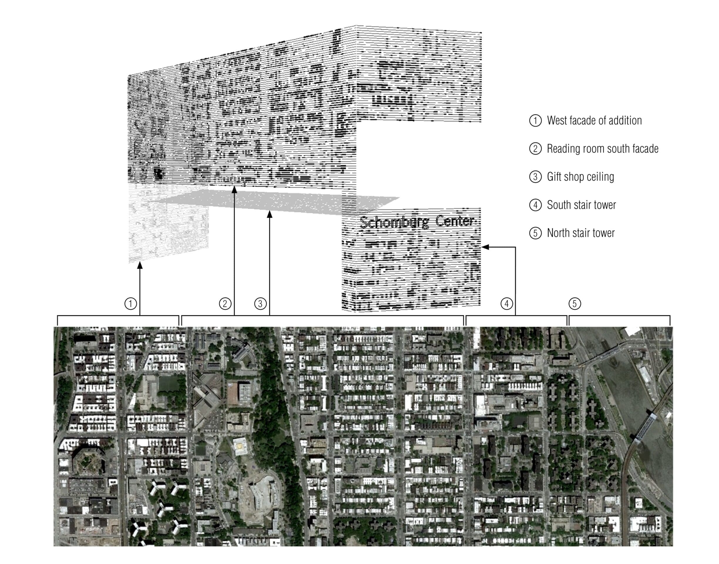Greenpoint Library and Environmental Education Center
The role of the branch library today is more than a repository of information – and while access to information and media of all sorts is still a critical part of what the branch libraries do, they also provide many related social services.
The new Greenpoint Library and Environmental Education Center replaces an existing building with a 15,000sf community hub for environmental awareness, activism and education. The Greenpoint Library doubles the size of the previous building, providing significantly enlarged indoor and outdoor spaces to house expanded activities related to the exploration of the environment as well as everyday library use. The primary program elements are adult, young adult, and children reading rooms and collection spaces, and community spaces for regular library programming as well as for the Environmental Education Center. Lab spaces for interactive projects, a large community event space (which divides into two of the lab spaces), a lounge, small meeting rooms, and staff spaces are distributed on the two main floors.
The new Greenpoint Library and Environmental Education Center provides street level exterior green space, clear visual connections to interior activities, and two accessible green roofs on the upper floors. The plaza design offers the public an engaging civic space that demonstrates sustainability and reinterprets the environmental history of the region. Primary exterior building materials include custom sandblasted wood panels on the upper level and custom cast concrete on the lower level. The building will exceed required LEED goals, becoming a demonstration project for innovative approaches to sustainable design and a learning tool for the community.
Location
Brooklyn, NY
Client
Brooklyn Public Library
Completed
2020
MFA Design Team
Karen Fairbanks, Scott Marble, Nicholas Desbiens, Jason Roberts, Peter Adams, Benjamin Hait, Keenan Korth, Lauren Espeseth, Spenser Krut, Tanya Gershon, Ravipa Ramyarupa, Atrianne Dolom
Landscape Architect
SCAPE / Landscape Architecture
Mechanical / Electrical / Plumbing Engineer / LEED
ads Engineers, PC
Structural Engineer
Robert Silman Associates
General Contractor
Westerman Construction Co, Inc
Civil / Geotechnical Engineer
Yu & Associates
IT / Security
Cosentini Associates
Audio / Visual Engineer
InToTo Professional Services, Inc
Wayfinding
MTWTF
Lighting Design
Tillotson Design Associates
Code Consultant
JAM Code Consultants
Recognition
Award, Institutional Architecture
Architecture Masterprize Award
National Design Award of Merit
SARA National Design Awards
Category Winner | Design and Environment
LOOP Design Awards
Popular Choice Winner, Libraries
Architizer A+ Awards
Nominee
Mies Crown Hall Americas Prize
Silver Medal, Regional and Urban Design
AIA Tri-State Awards
Award of Institutional Merit
AIA New York State Design Awards
Spaces and Places category Finalist
Fast Company Innovation by Design Awards
Institutional / Libraries Finalist
Architizer A+ Awards
NYCxDesign Award Greater Good: Social + Environmental Impact
Interior Design Magazine
American Architecture Award
Chicago Athenaeum
Award of Merit
AIA Brooklyn+Queens Design Awards
Design Excellence Award
New York City Public Design Commission
