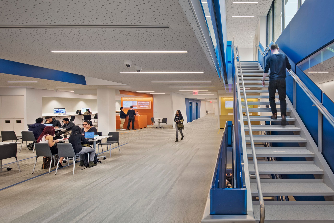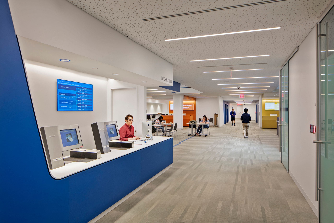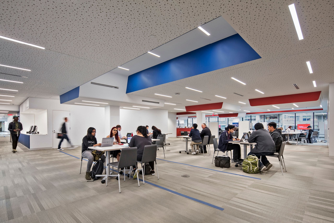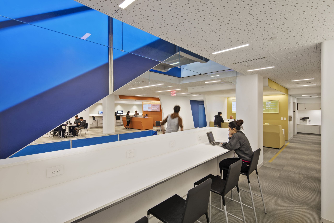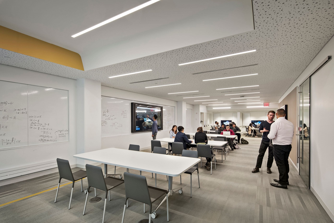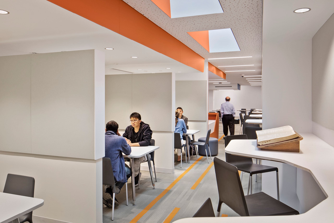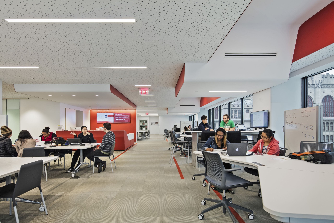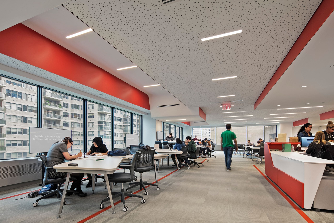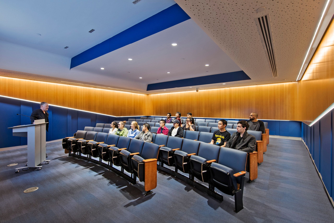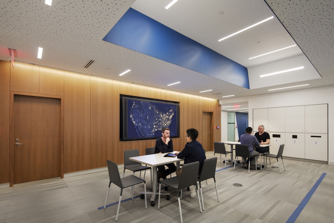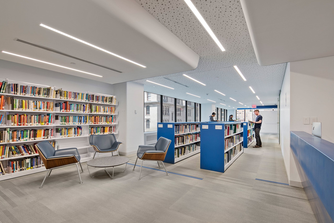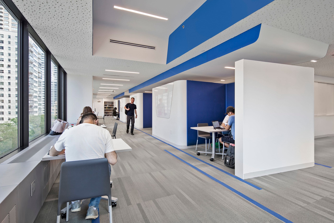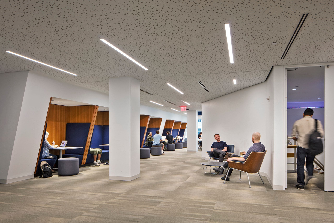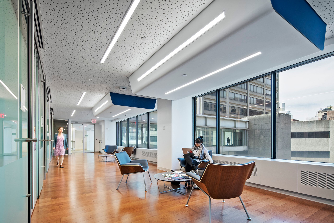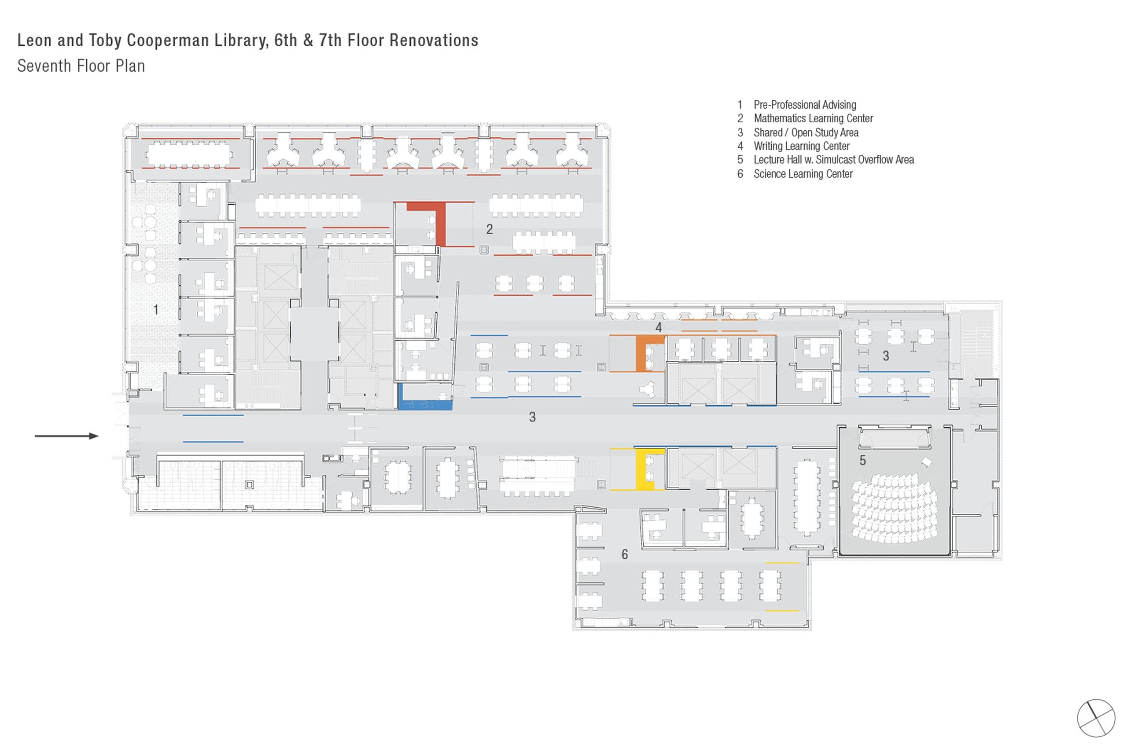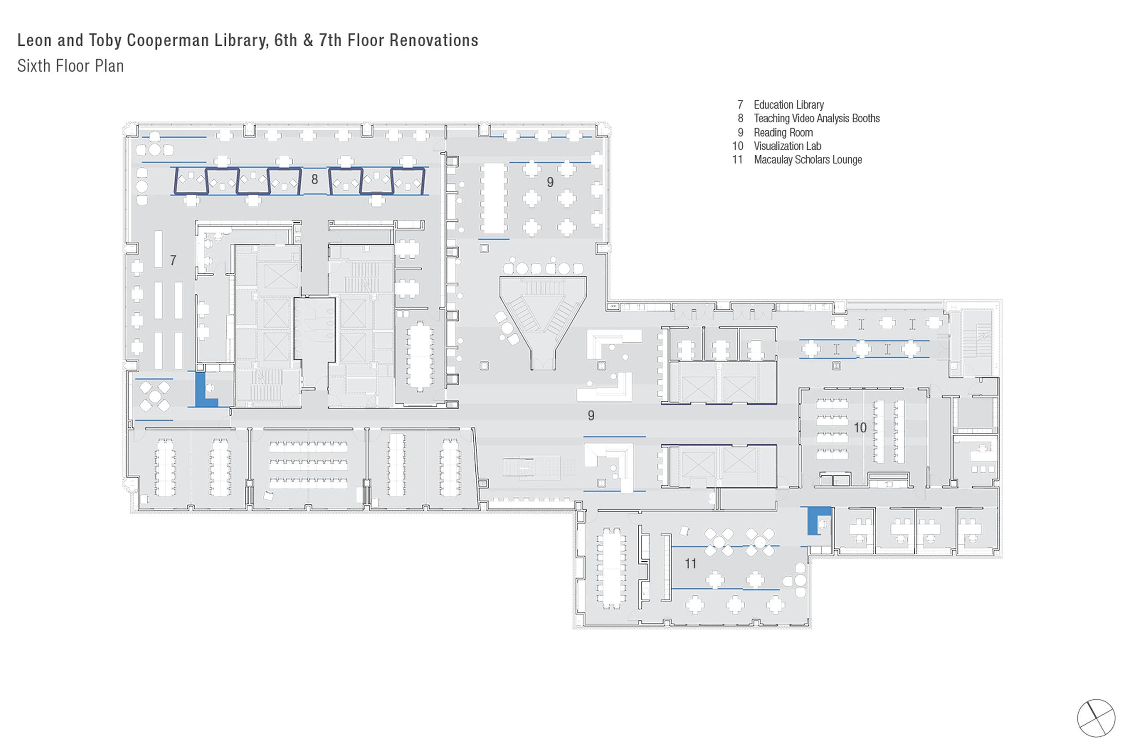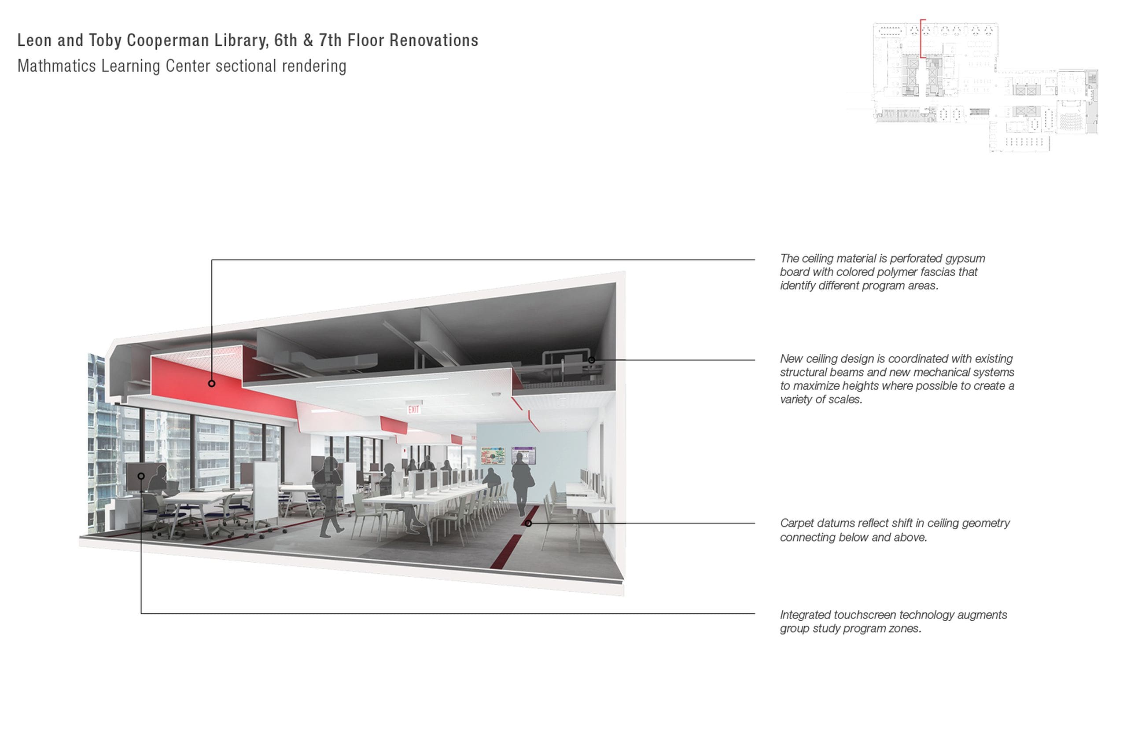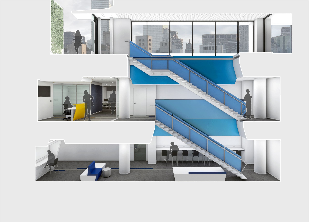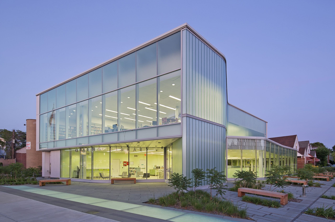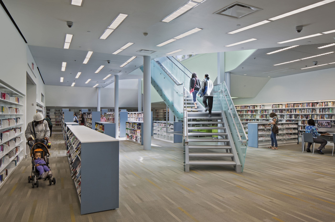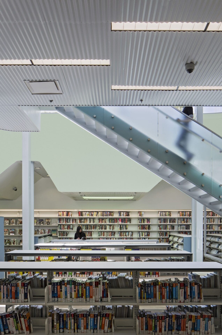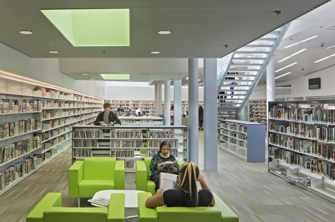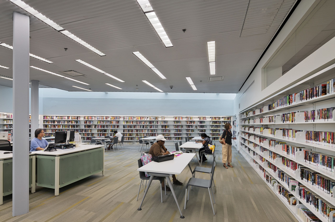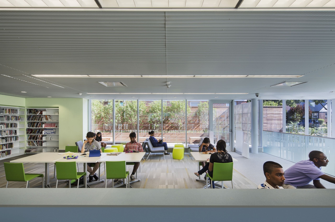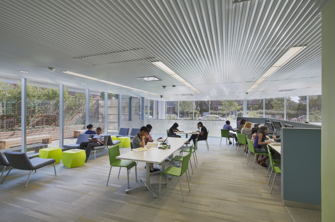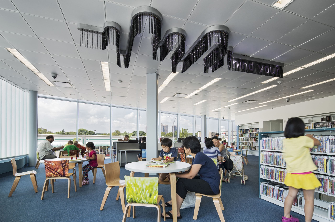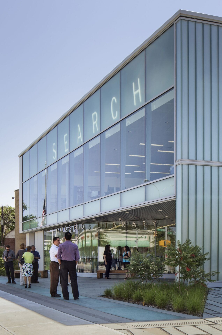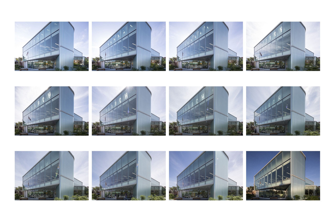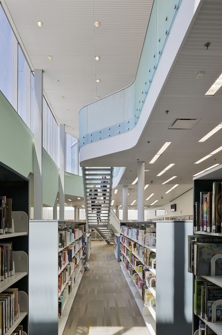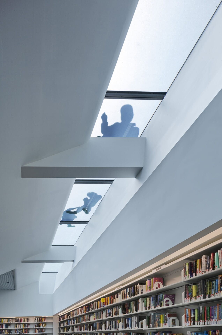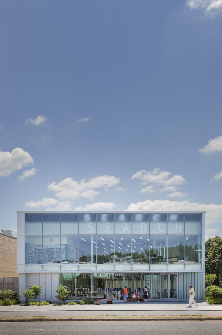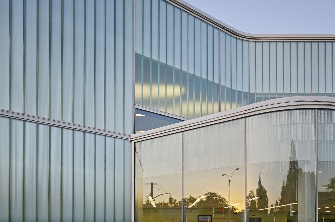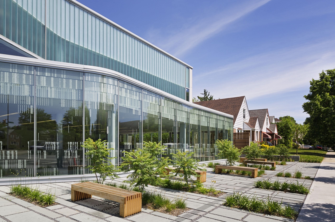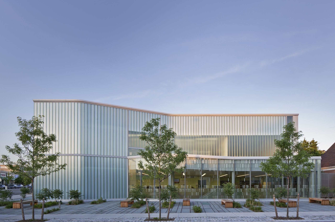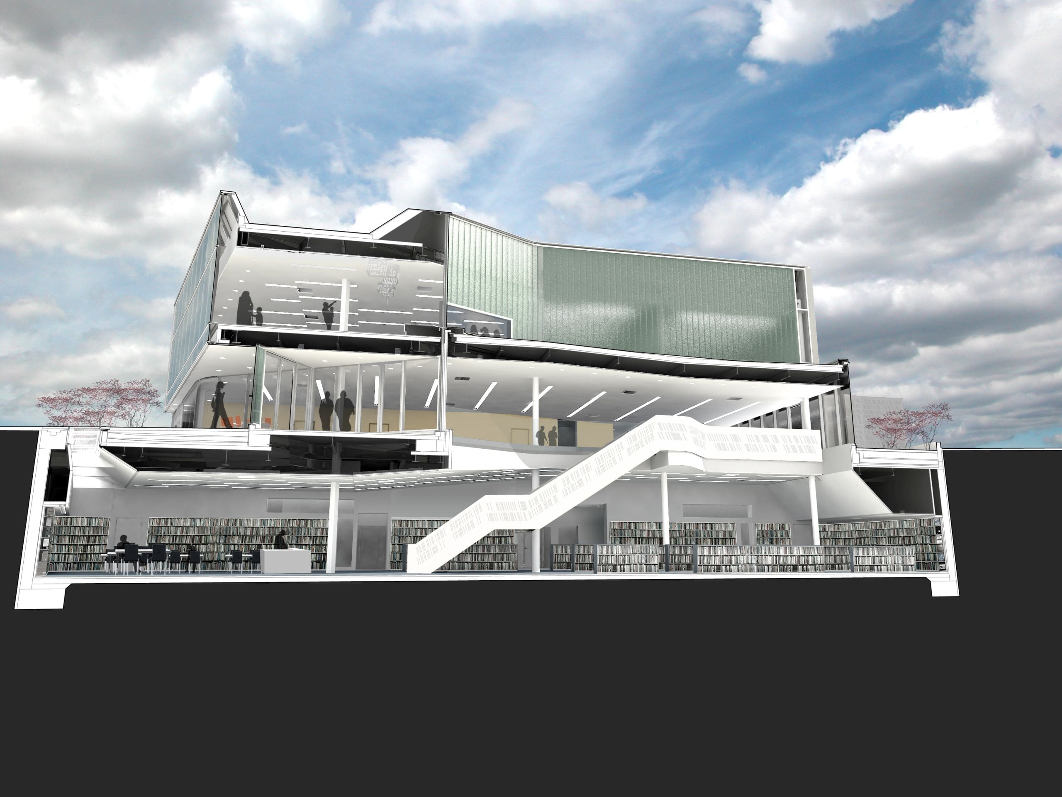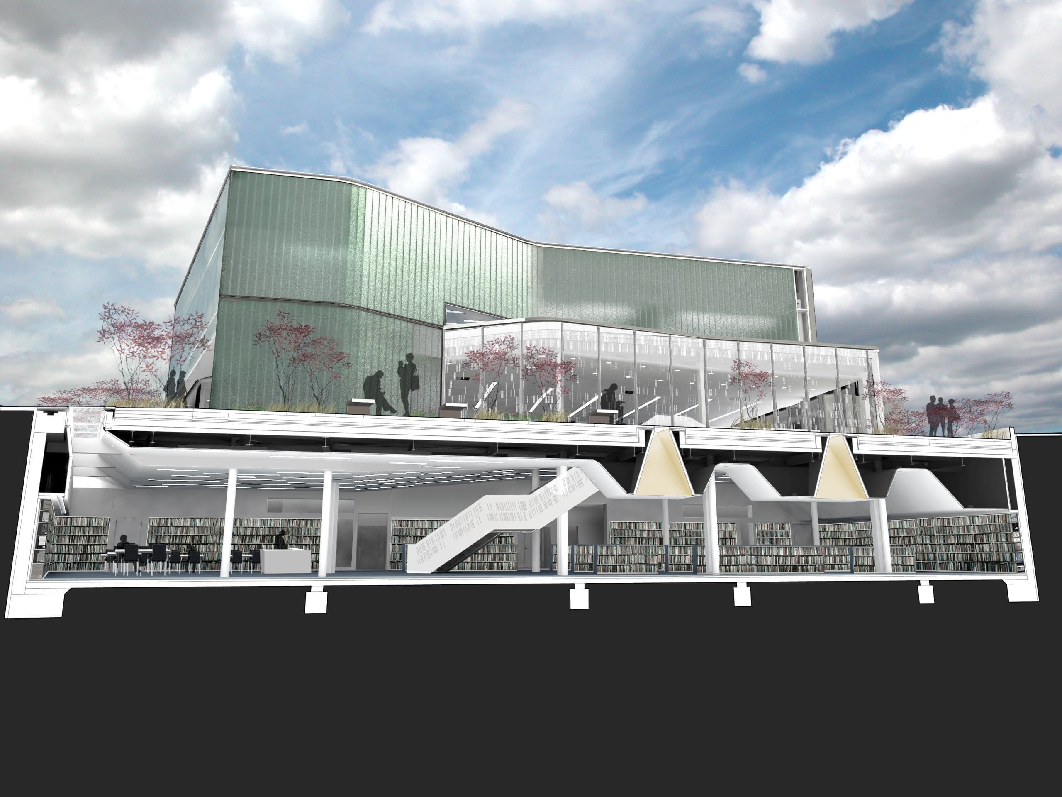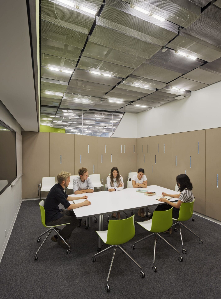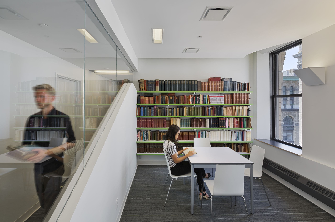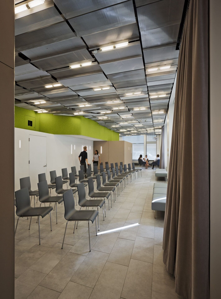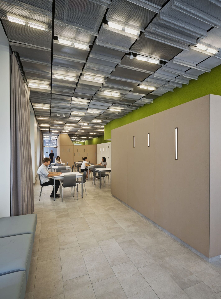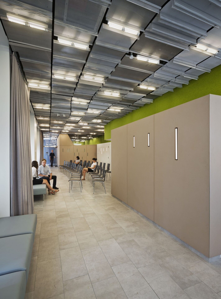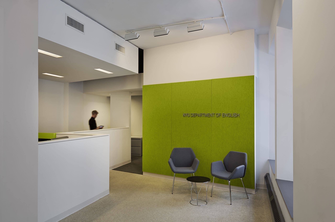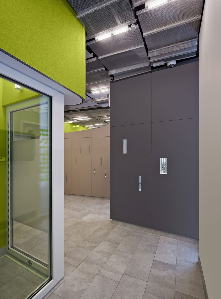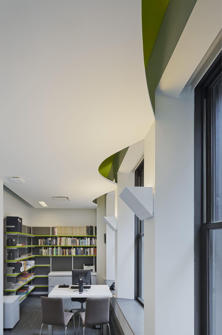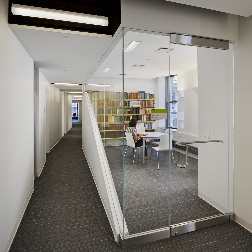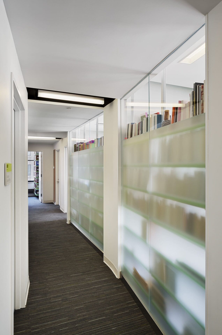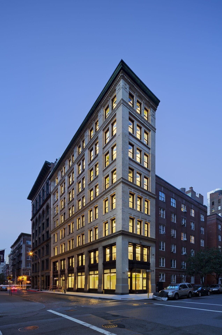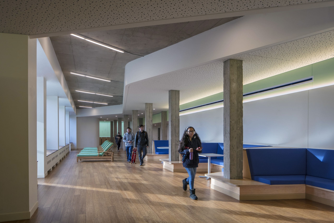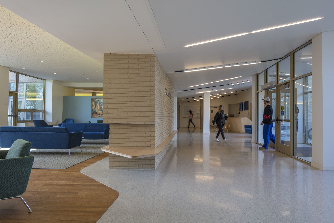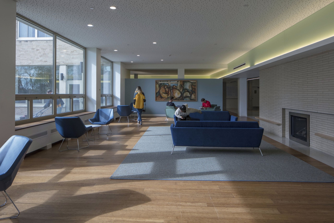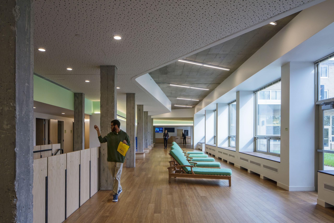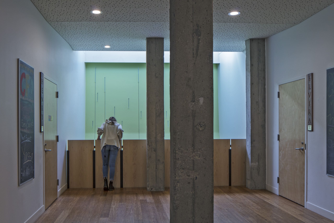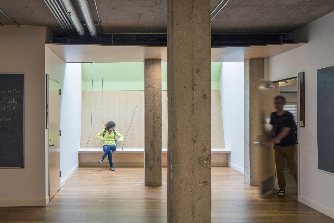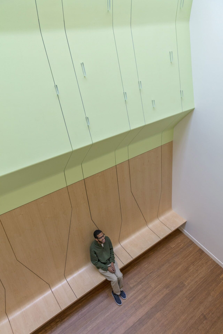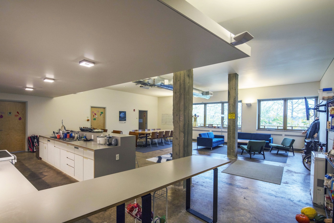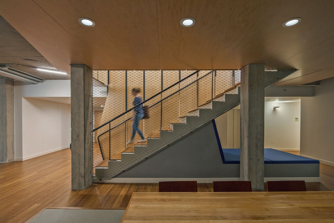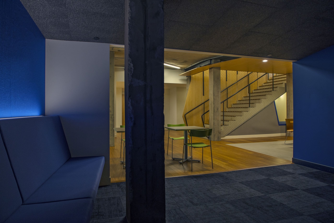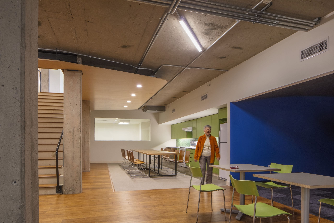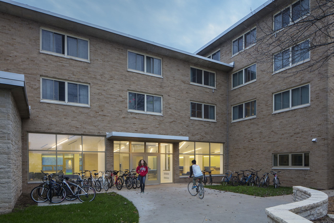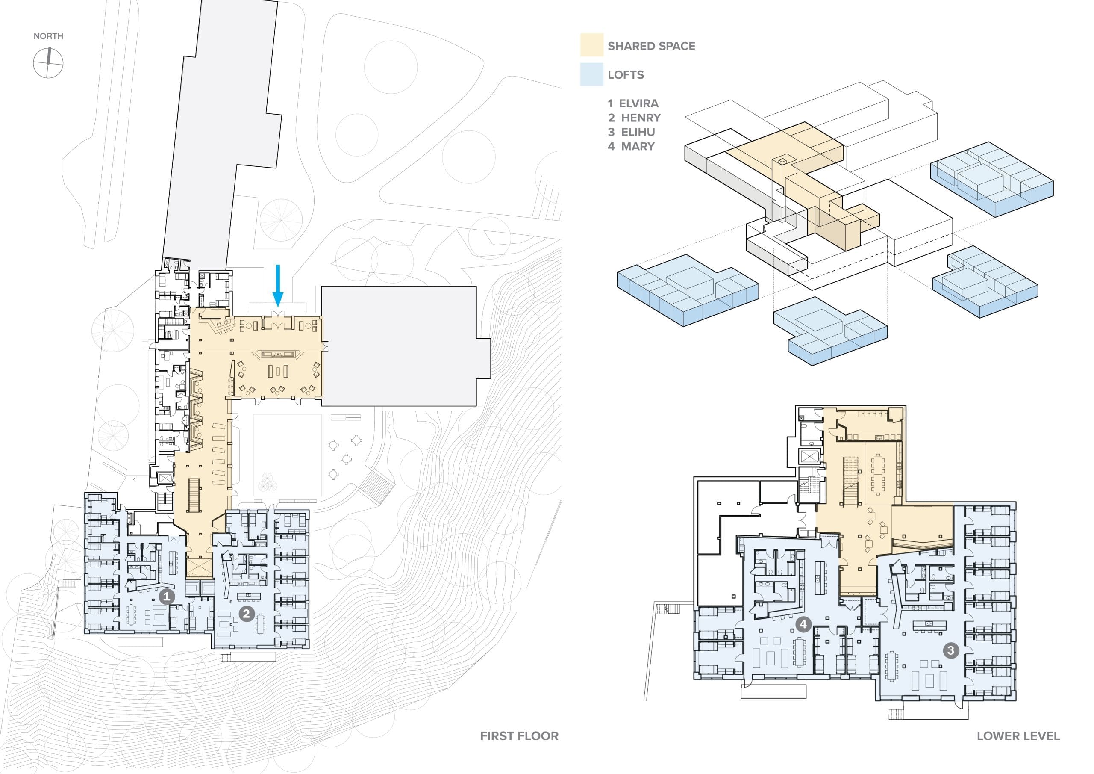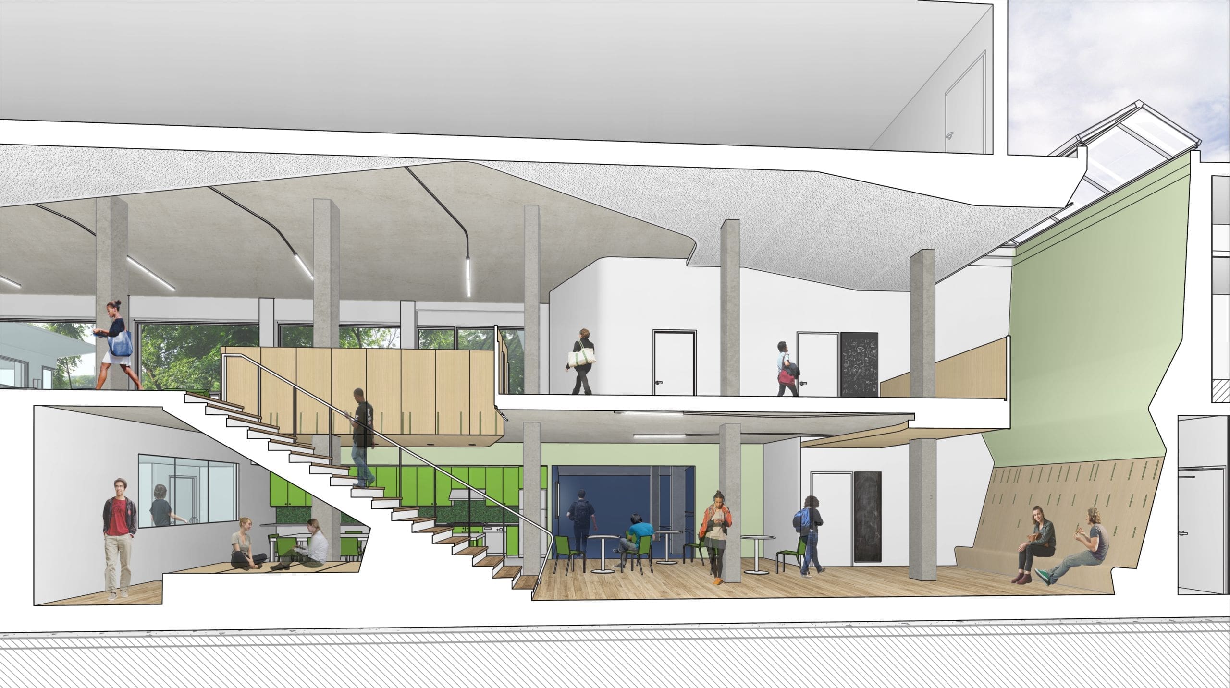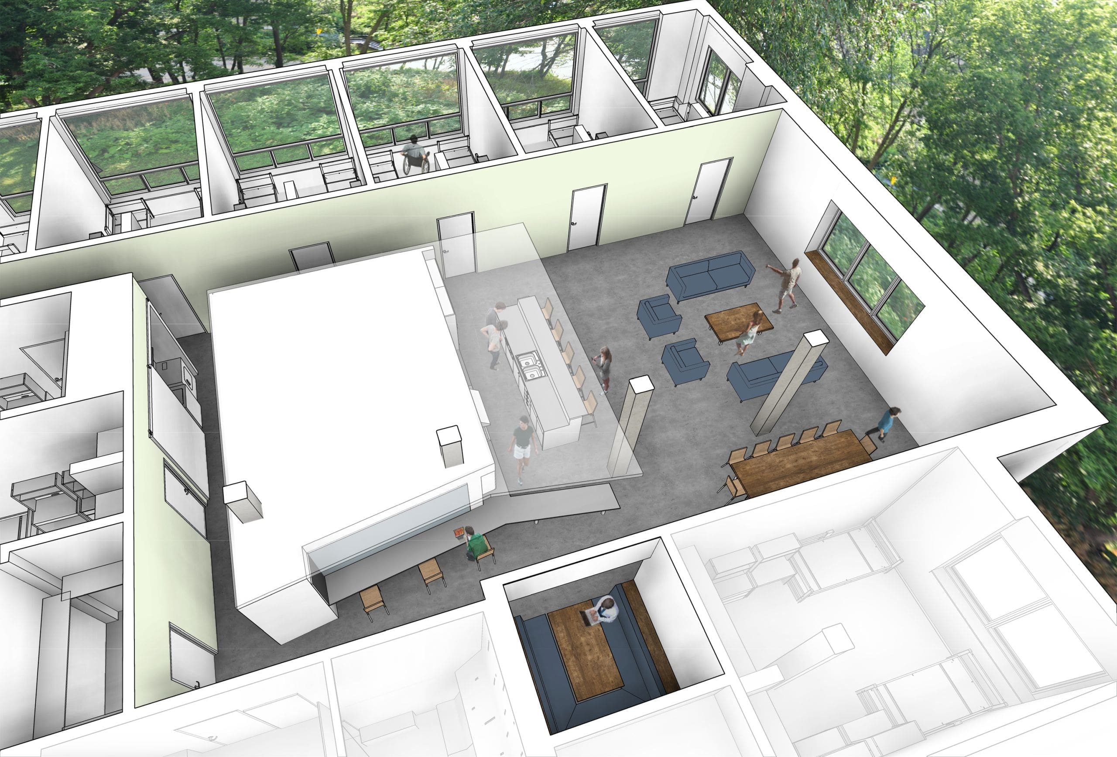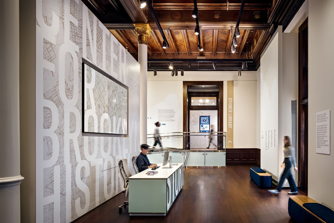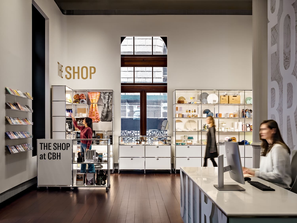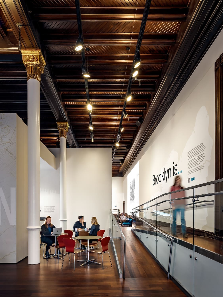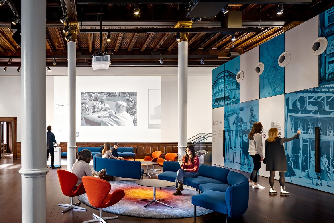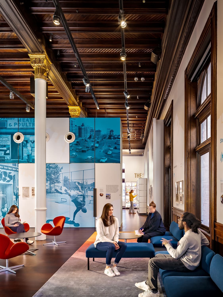Cooperman Library
As with many university and college libraries, the Hunter Library is being transformed by new information technologies, new storage and retrieval systems and an expanding role to provide a multitude of new services to the college community.
Hunter College Library occupies seven floors plus two basement levels of the 22 story Hunter East building on 68th Street & Lexington Avenue built in 1968. As with many university and college libraries today, the Hunter Library is being transformed by new information technologies, new storage and retrieval systems and an expanding role to provide a multitude of new services to the college community. This project involves a planning study of the entire library and the design of the top two floors. The general direction of the planning study is to relocate most of the collection to the lower basement levels in compact storage opening up the upper floors for more open, multi-functional uses.
The program for the seventh floor includes writing, math & science learning centers, a pre-professional advising suite, and a fixed seat presentation theater. The sixth floor includes an education library and dedicated space for the Macaulay Honors College. Flexible study, reading and social spaces are dispersed throughout both floors and serve to bring together students & faculty from different academic programs in a more casual and informal environment. A new open stair connects the two floors and also extends to a rooftop reading garden.
The primary design concept developed from an interest in giving a varied and unique sense of scale to different programs and activities. The original building was designed with a steel frame structure with deep beams in many locations resulting in limited floor-to-ceiling heights. In contrast to the uniform ceiling height typical of buildings of the era, our interest was to provide a range of ceiling heights. After a survey of the existing beam locations, we developed a ceiling design that varied in height from 7’-8” under deep beams to create more intimate areas to 12’-6” between beams to create more spacious areas.
Location
New York, NY
Client
Hunter College
Year
2017
MFA Design Team
Scott Marble, Karen Fairbanks, Eric Ng, Jason Roberts, Benjamin Hait, Steve Pitman, Annie Suratt, Rodrigo Zamora, Doreen Lam, Adrienne Penaloza, Keenan Korth
Structural Engineer
Leslie E. Robertson Associates
MEP/IT Engineers
R.G. Vanderweil Engineers
Electrical Engineer
Lakhani & Jordan
Lighting Design
Richard Shaver Architectural Lighting
Acoustical Consultant
Lally Acoustical Consulting
Audiovisual Services
InToTo Professional Services
Signage/Wayfinding
Luke Bulman Office
General Contractor
Atlantic Coast Partners LLC (Previously RC Dolner Inc)
