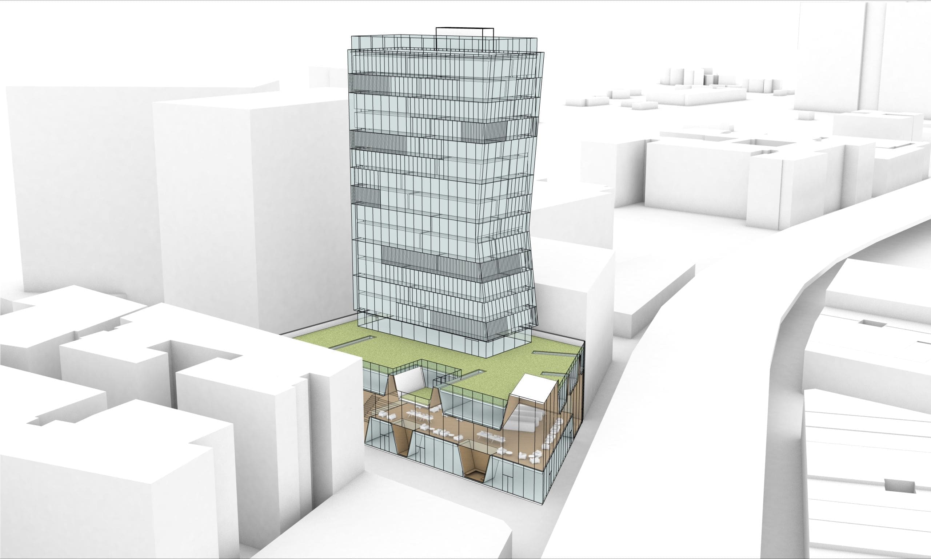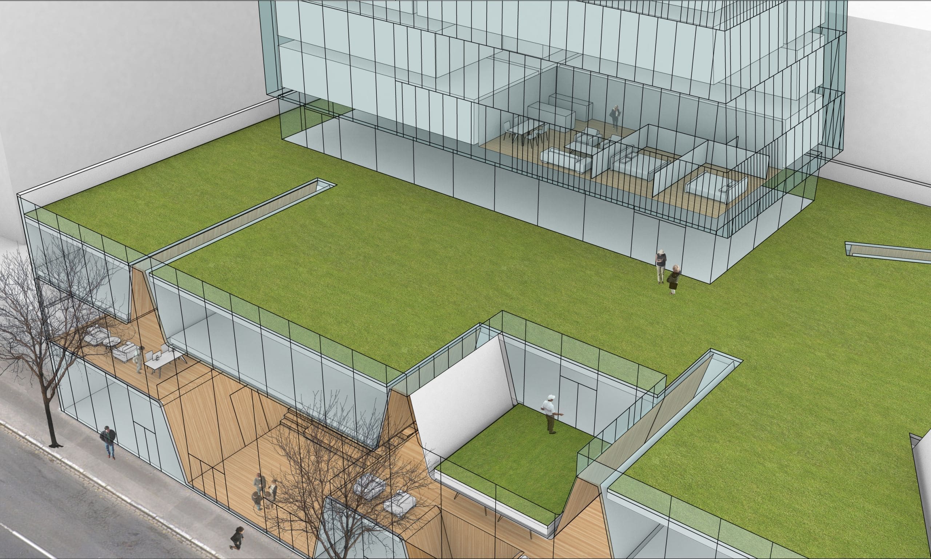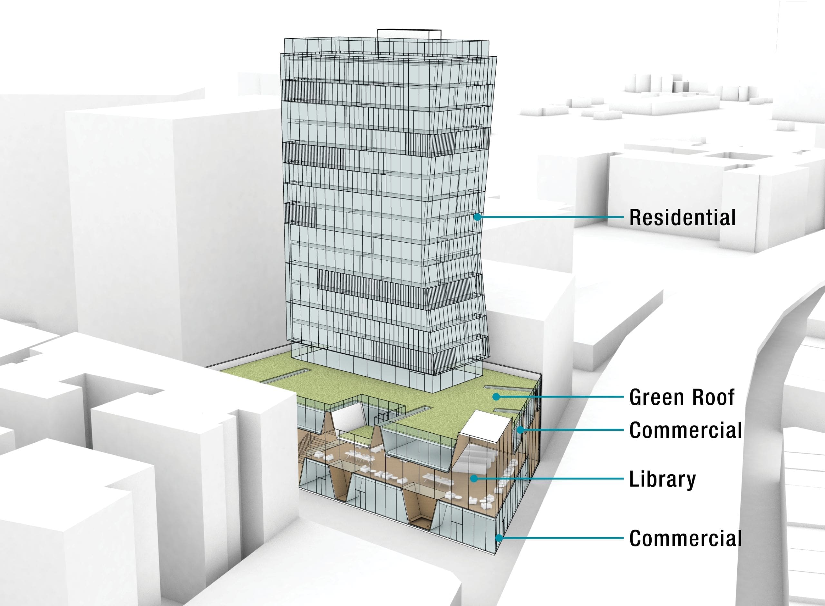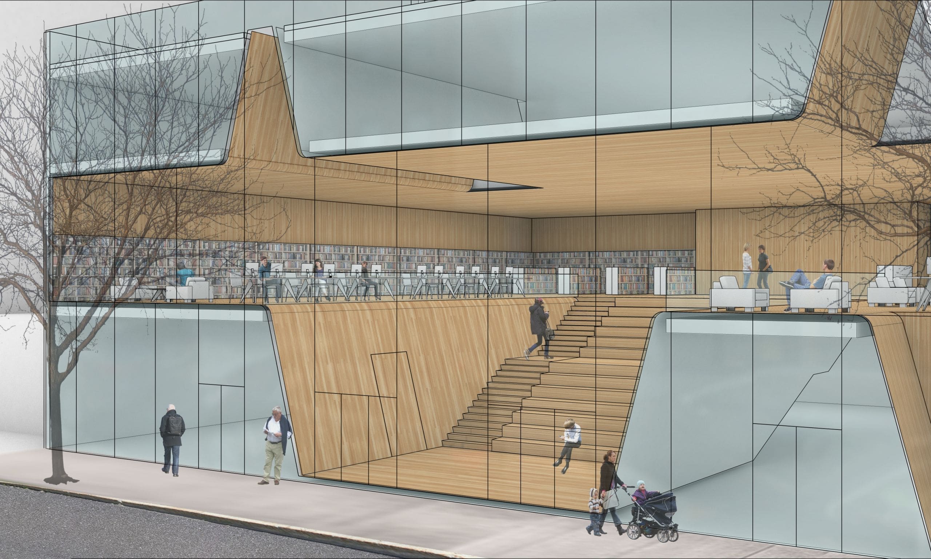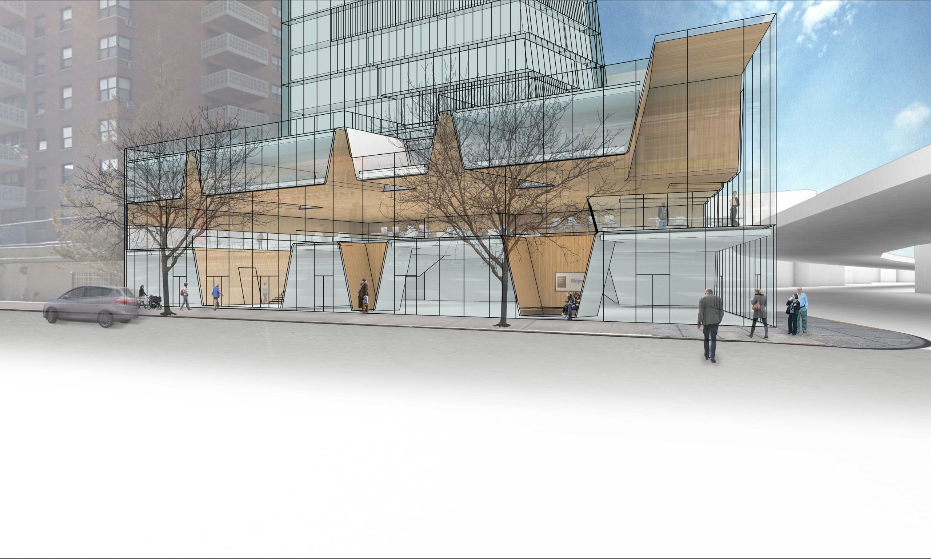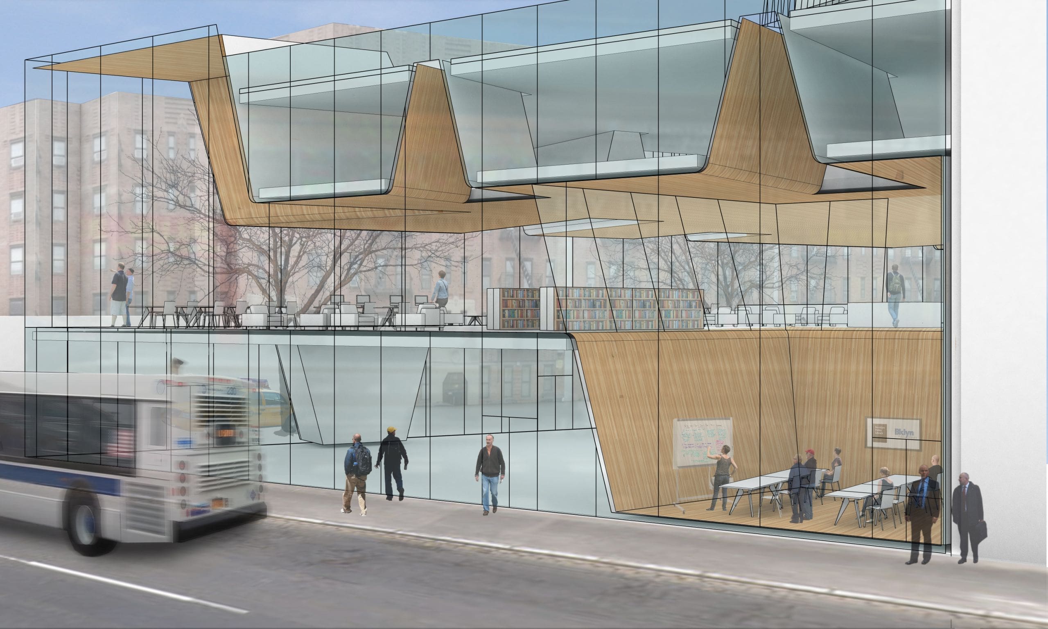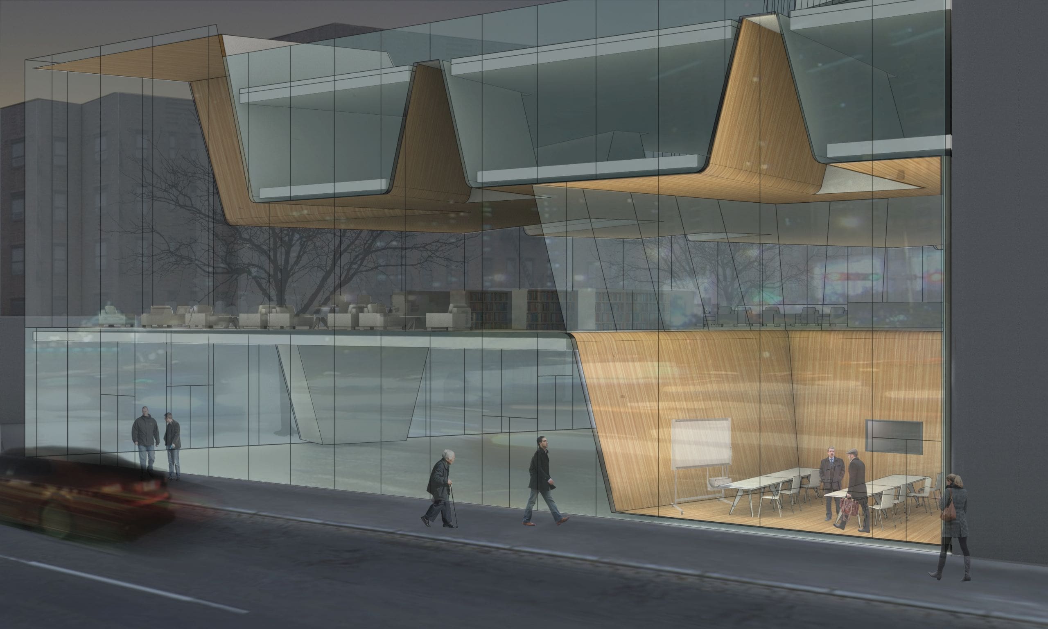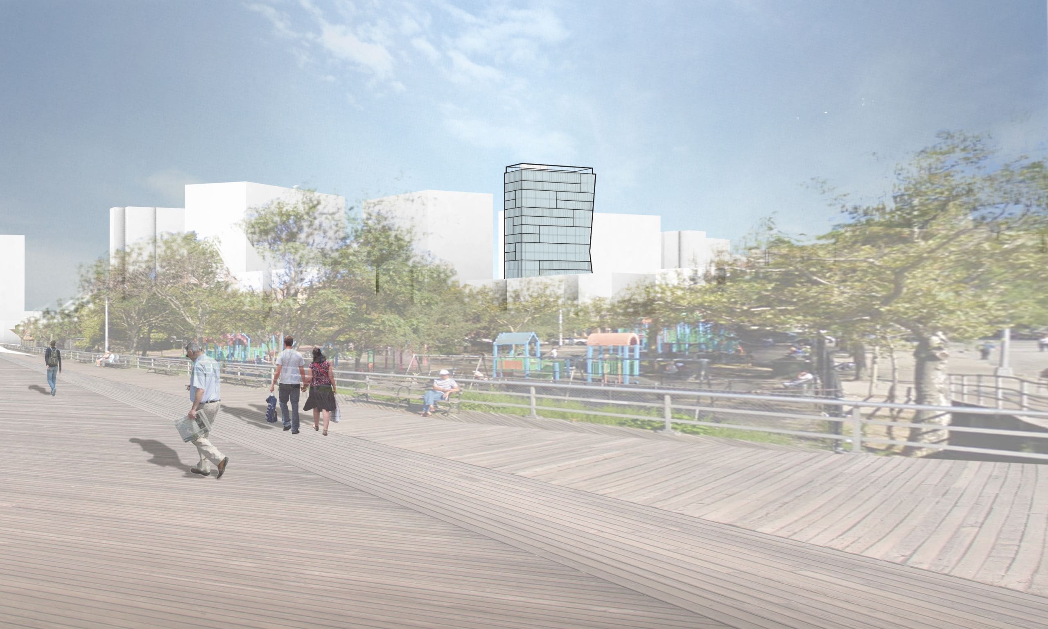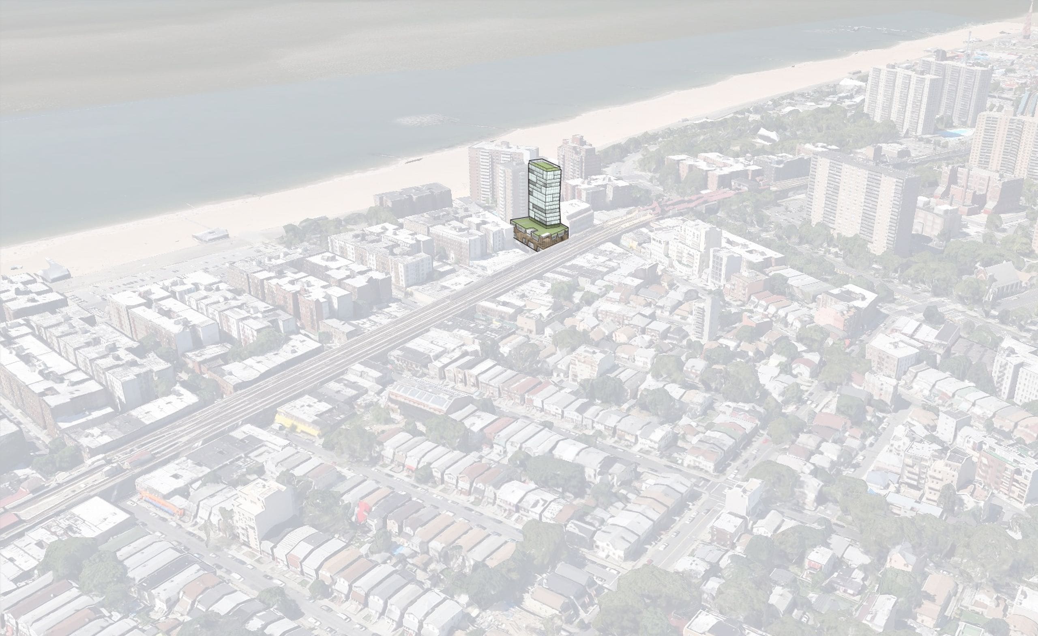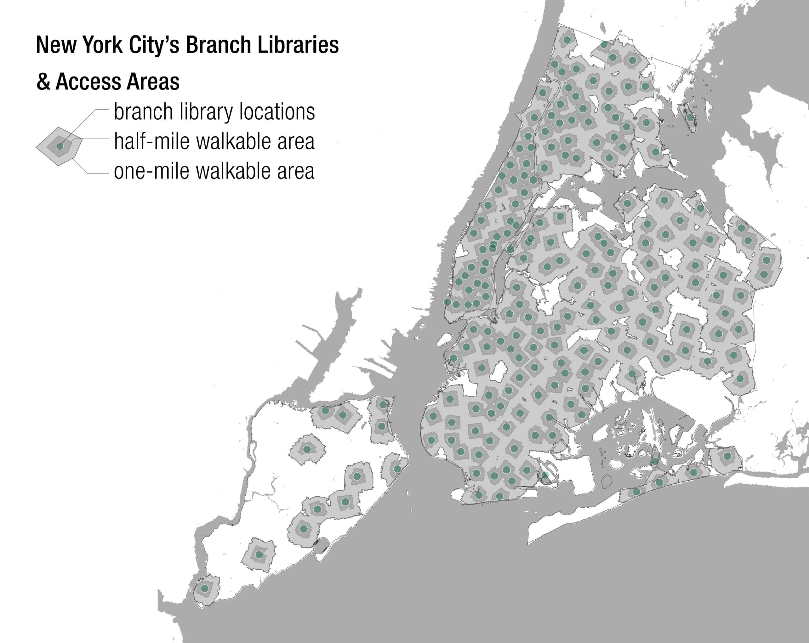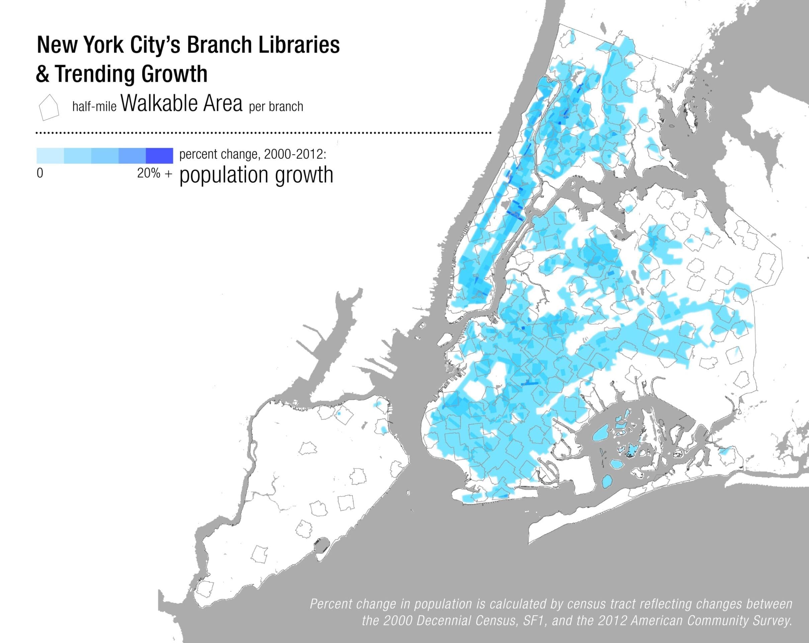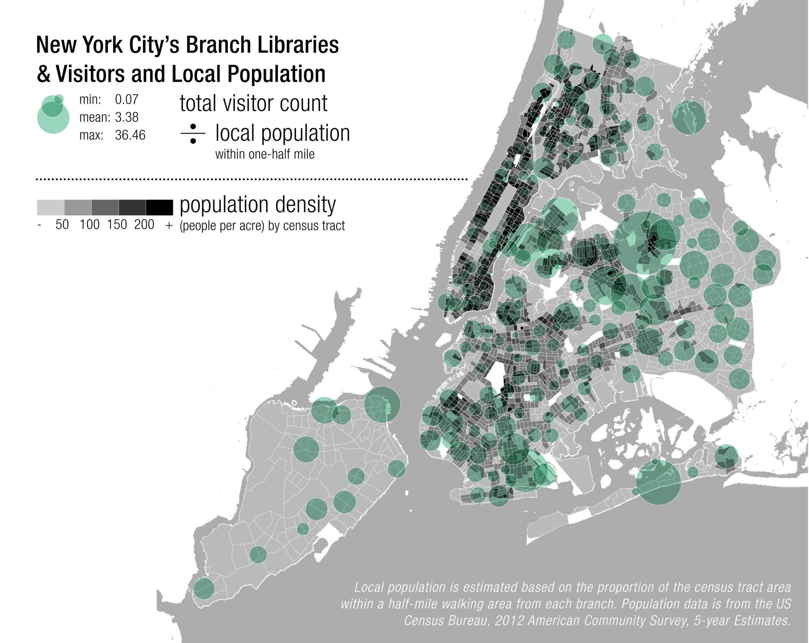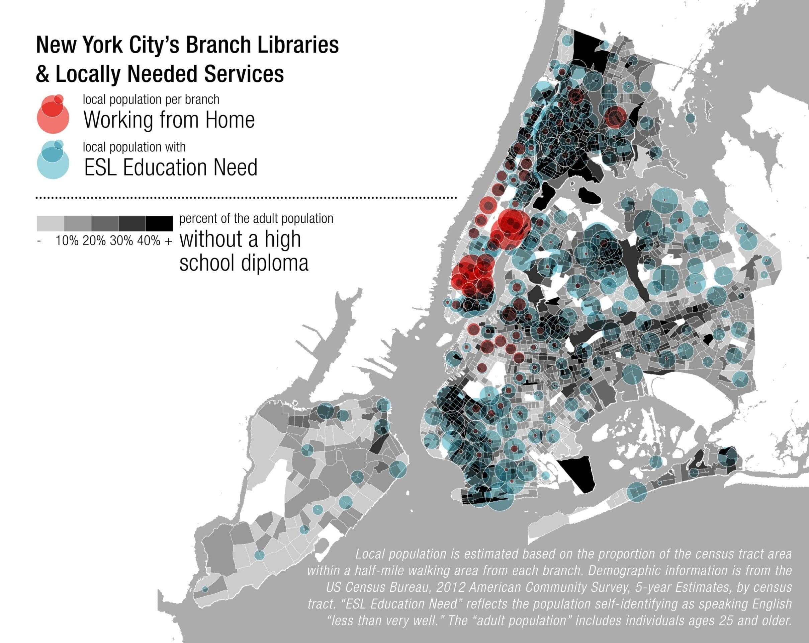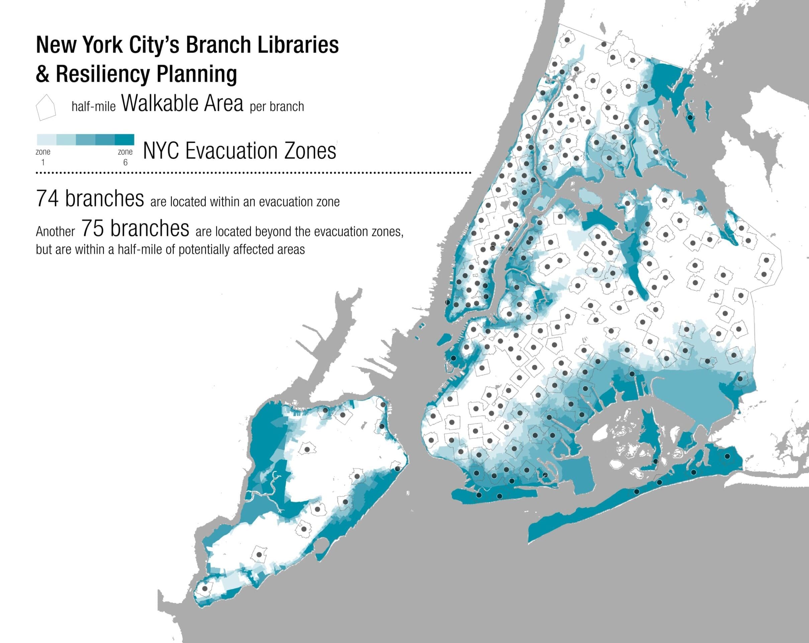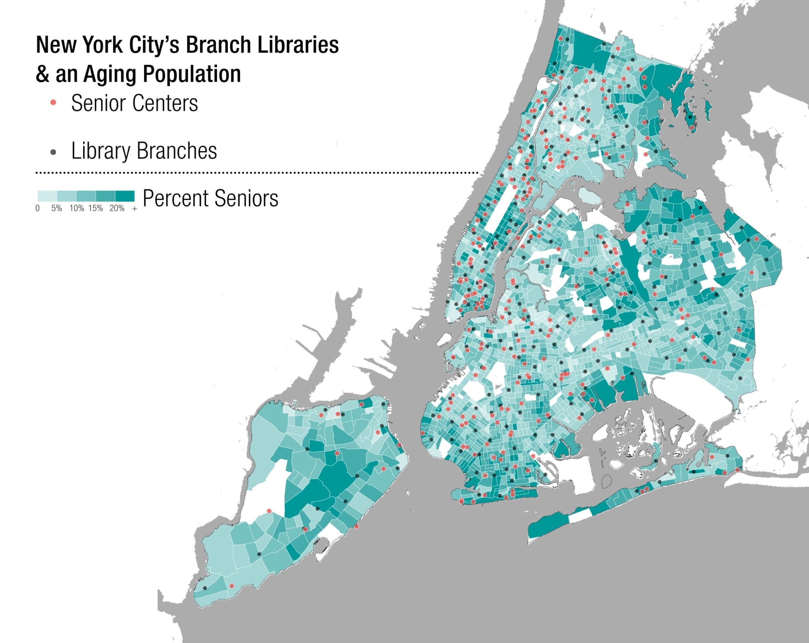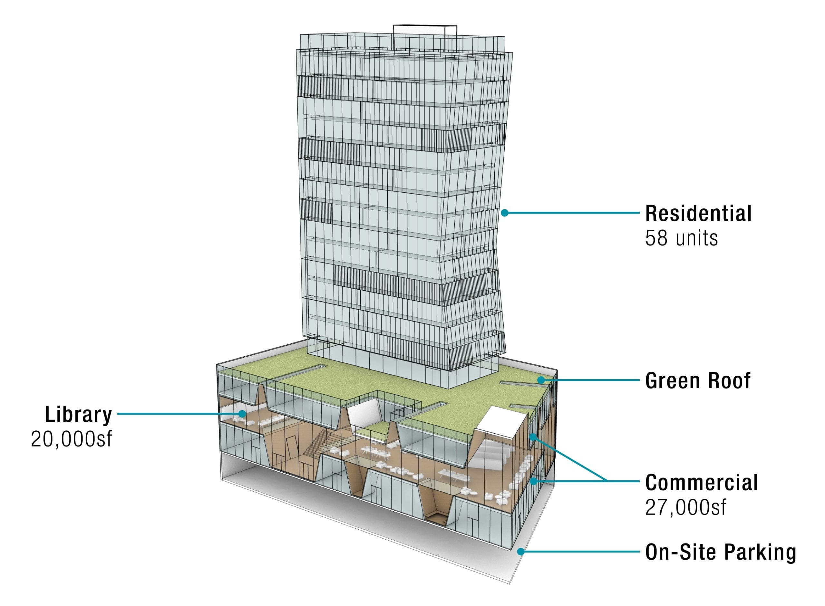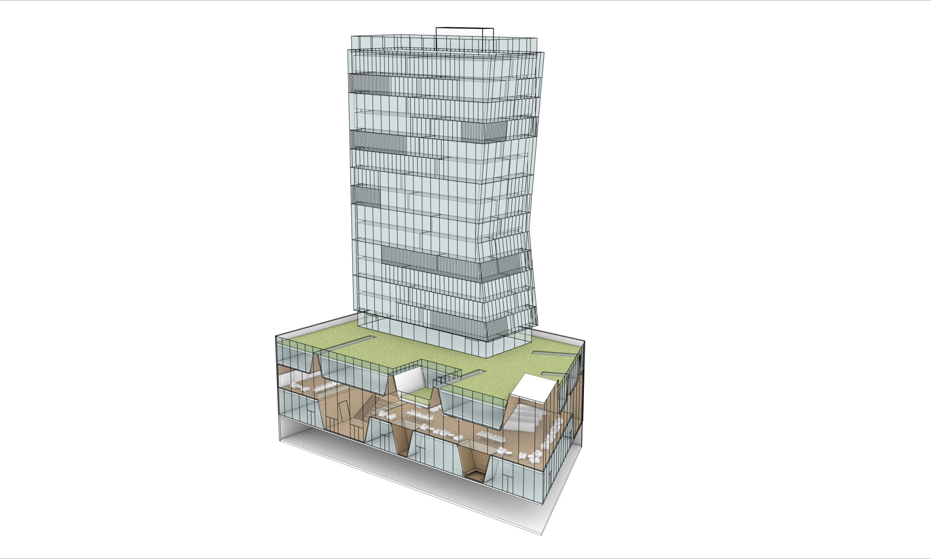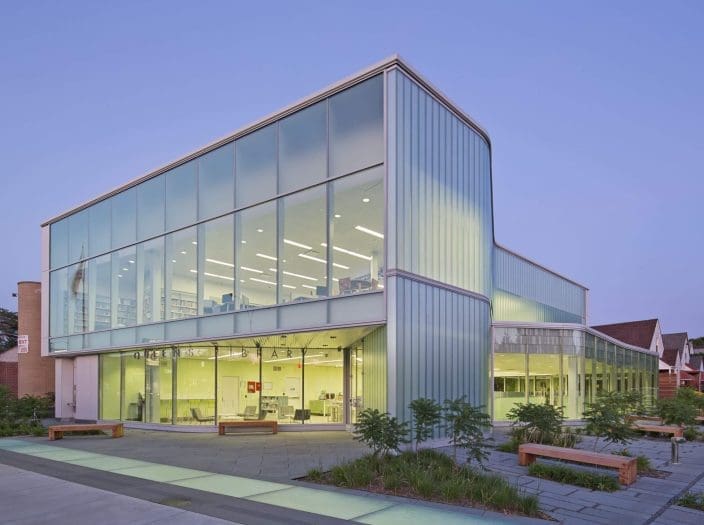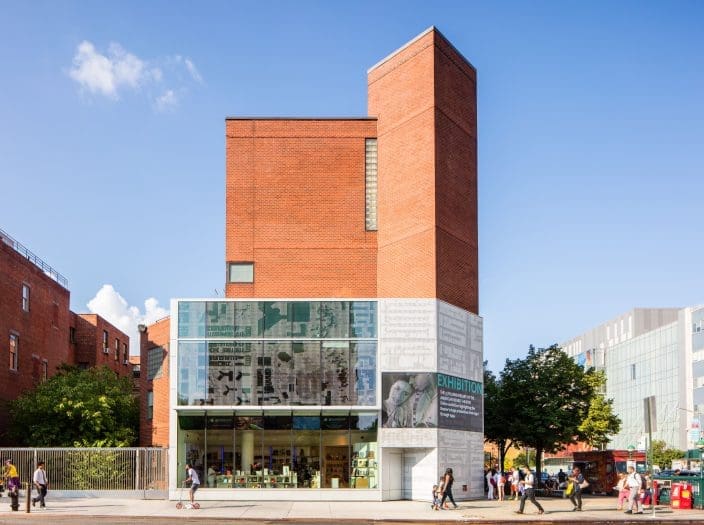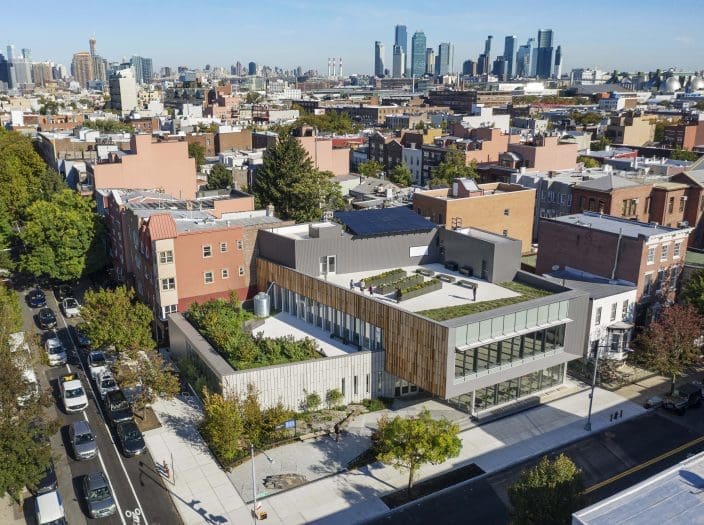Re-envisioning Branch Libraries
New York’s Branch Libraries: One Networked System
A new approach to the planning of our branch libraries in order to most optimally plan for the future of NYC library systems.
Our research proposes a new approach to the planning of our branch libraries as one networked system, rather than as independent branches, in order to most optimally plan for the future of our libraries. We propose that when we make decisions based on an understanding of the existing 207 branch libraries as interrelated parts of one system, and when we recognize that the system is not “flat” – that needs and services are unevenly distributed in the city – we can more equitably allocate resources in relationship to demand. And once we conceive of the libraries as a networked system of social infrastructure related to other public services, the libraries can help address both citywide systemic issues and respond to the local needs of their neighborhoods. This type of planning strategy would allow us to make policy responses that are not on a per-branch basis, but rather, we can bring multi-branch responses to pressing citywide concerns.
In order to intelligently plan within this networked infrastructure, we have developed new tools that can utilize comparative and relational data, changing data, so that any one branch in the network is planned with an awareness of other branches. We can take actions to strengthen the libraries’ position as a community hub, as a significant anchor of the neighborhood it serves. And as part of the social infrastructure of the city, supporting social growth and social equity, we are also proposing enhancing community engagement around the reinvestment in our libraries and actionable policy mechanisms, specifically in relationship to co-development opportunities, to further increase the value of our libraries for the public good.
Utilizing data for Brighton Beach we have designed a building that expands the library while also addressing pressing citywide needs of affordable housing and resiliency planning. In the Brighton Beach project, the library is the focus of the co-development project. It is located primarily on the second floor, serving as a significant piece of New York’s resilience planning and designed to support the community during events such as Sandy. The library connects to the street with an entry and event space, a 24-hour-accessed community room, a book drop, and a programming kiosk. New commercial uses wrap the corner at the street and encompass most of the first floor and third floors. There are opportunities for unique synergies to emerge between the retail spaces and the library on the first floor. The building takes advantage of the prominent site with views to the ocean on the upper floors of the housing. A green roof for tenants and outdoor reading garden for the library are some of the shared amenities.
Location
New York City
Client
The Architectural League Center for an Urban Future
Year
2013
MFA Design Team
Scott Marble, Karen Fairbanks, Jason Roberts, Keenan Korth, Lauren Espeseth
Urban Data Analysis and Visualization
Leah Meisterlin
Planning and Development
James Lima Planning + Development
Strategic Planning
Special Project Office
