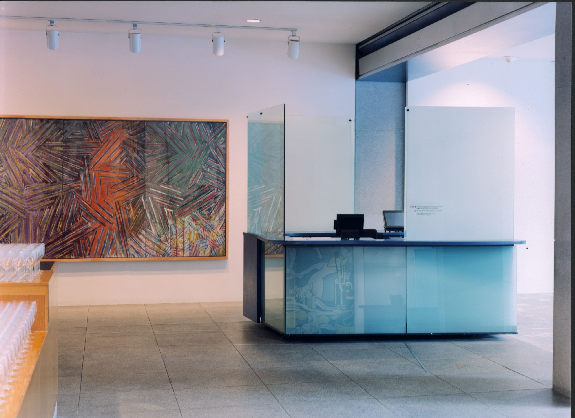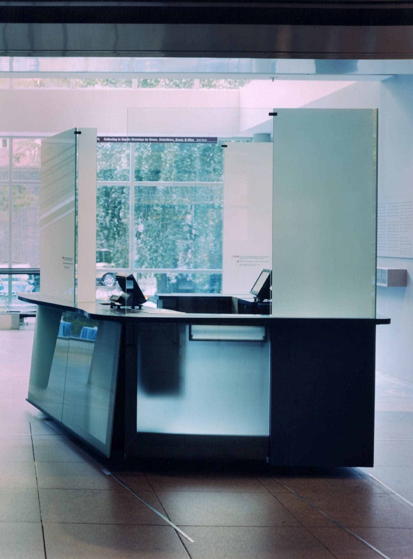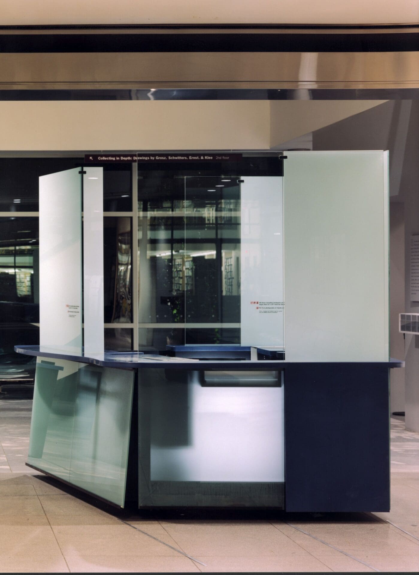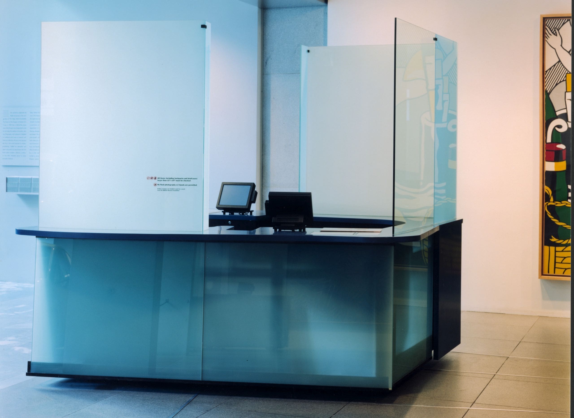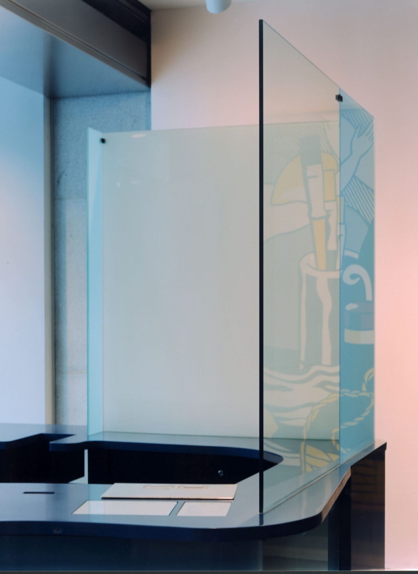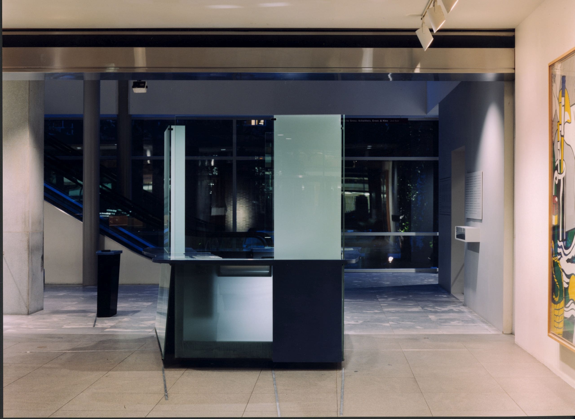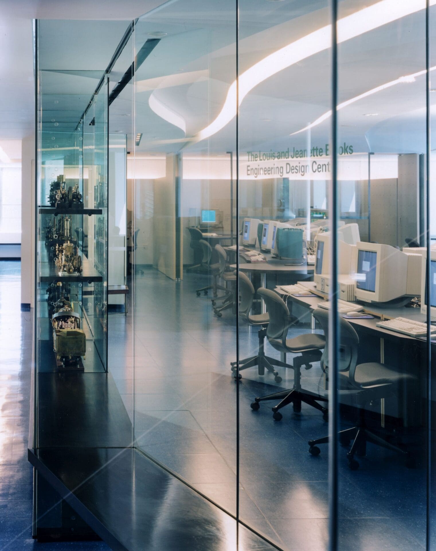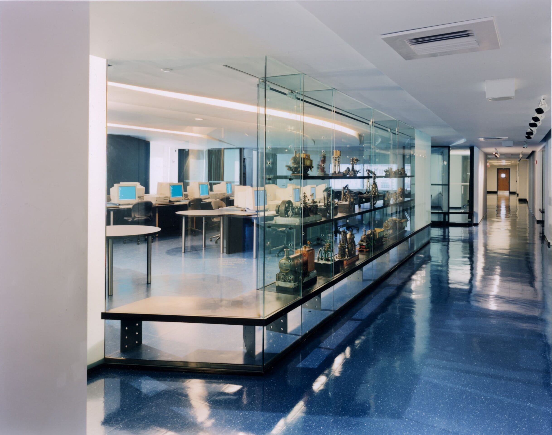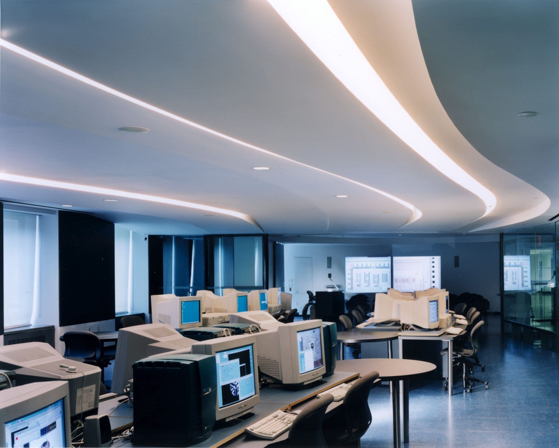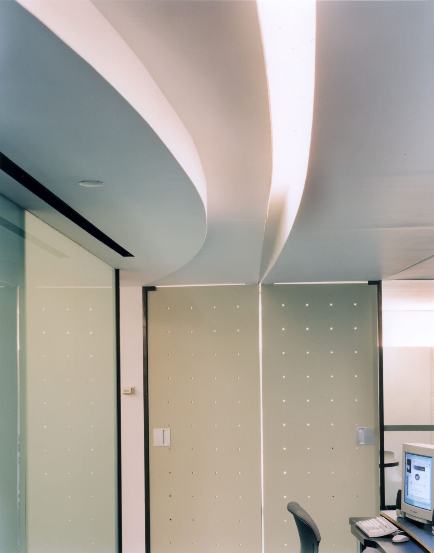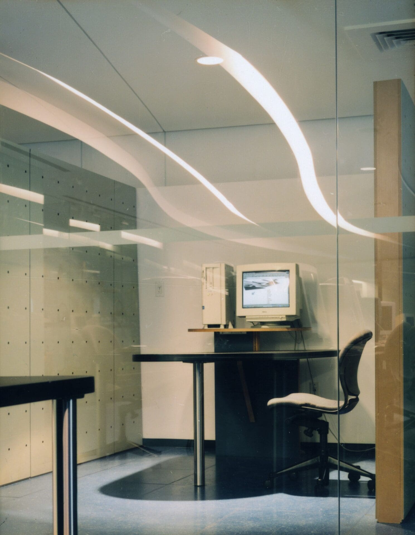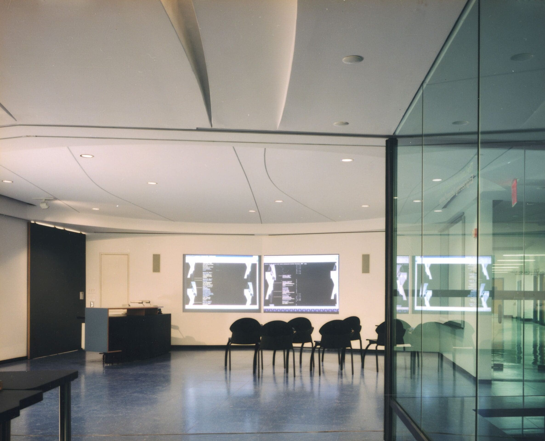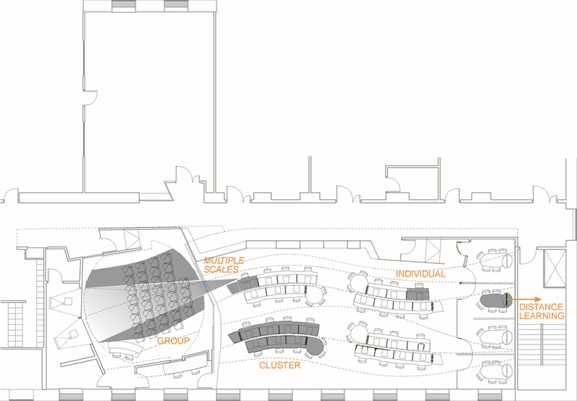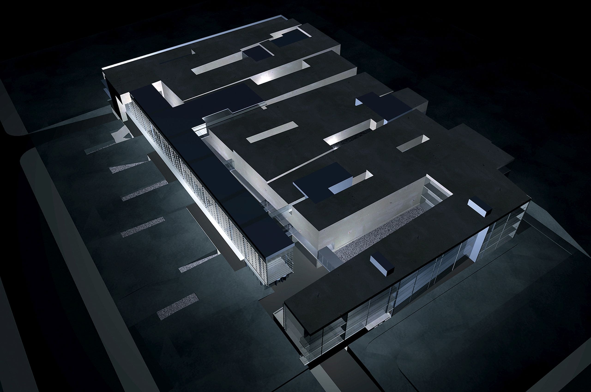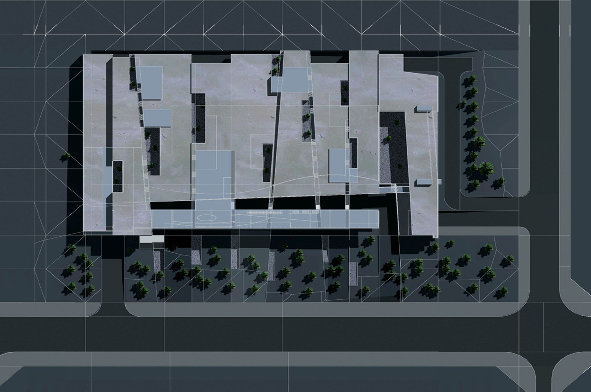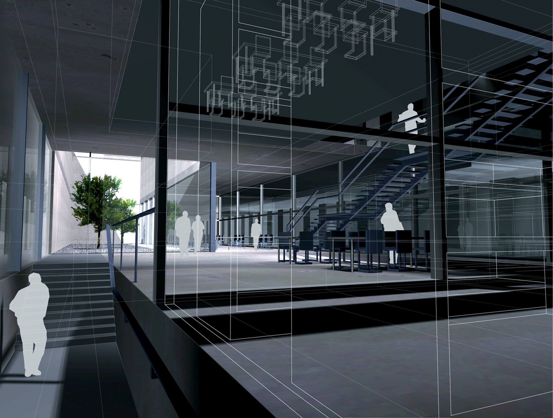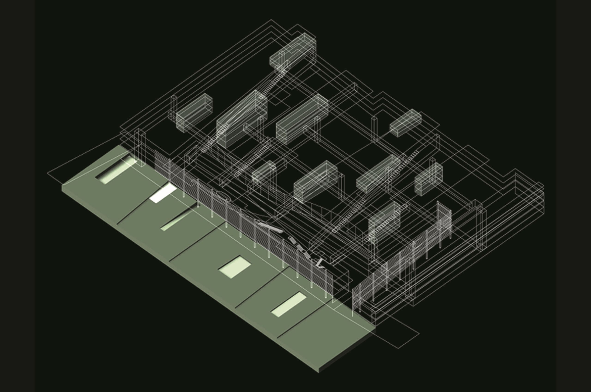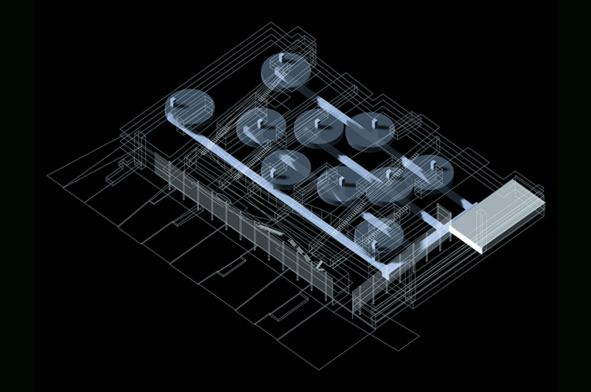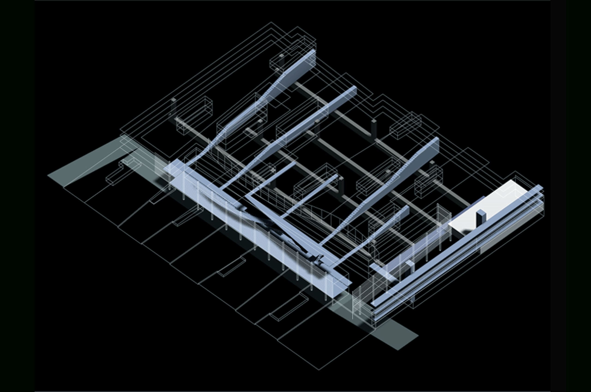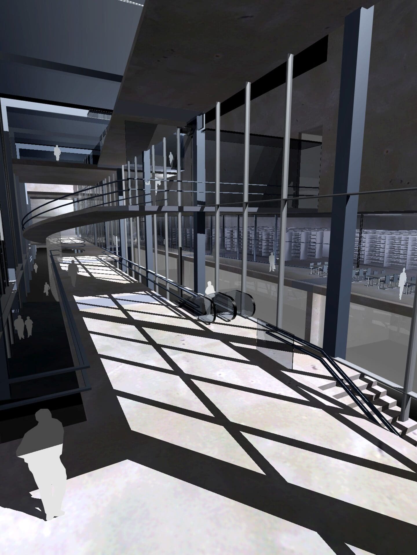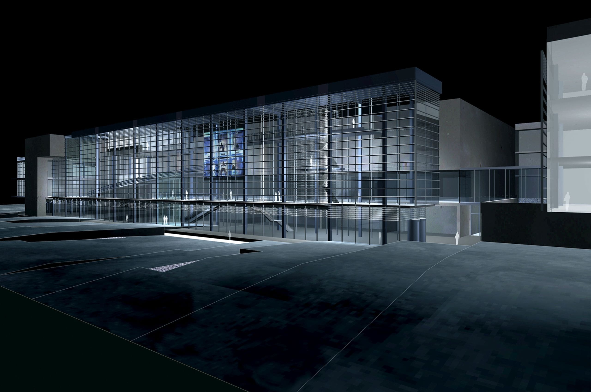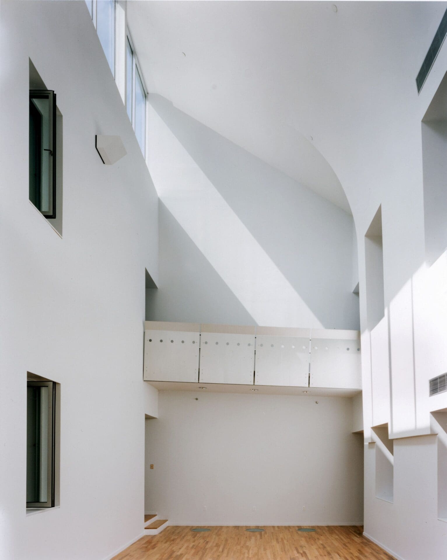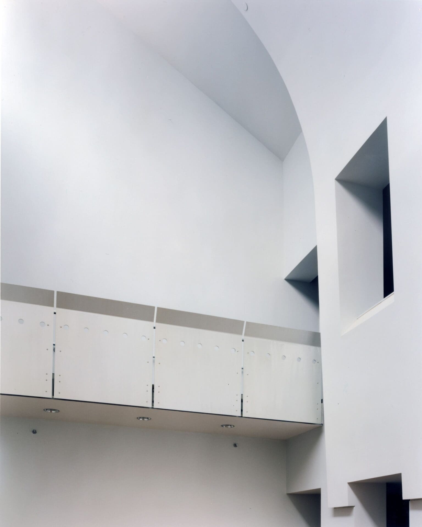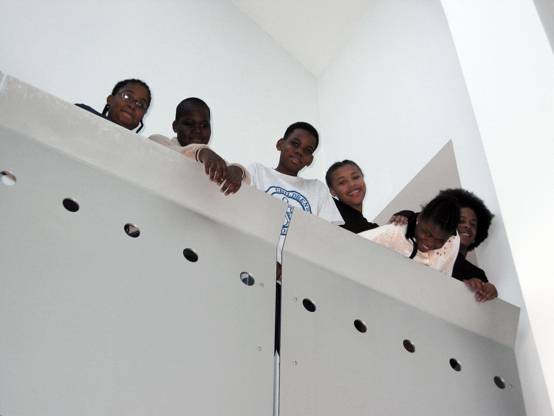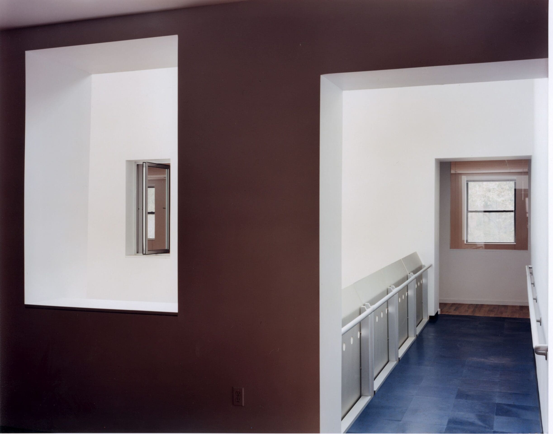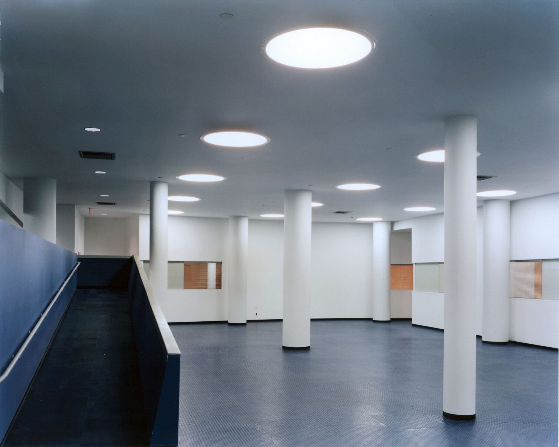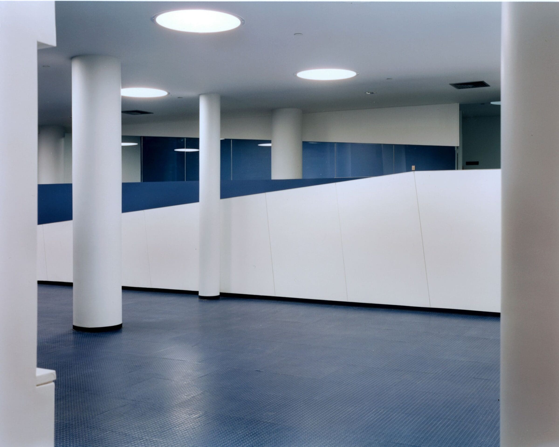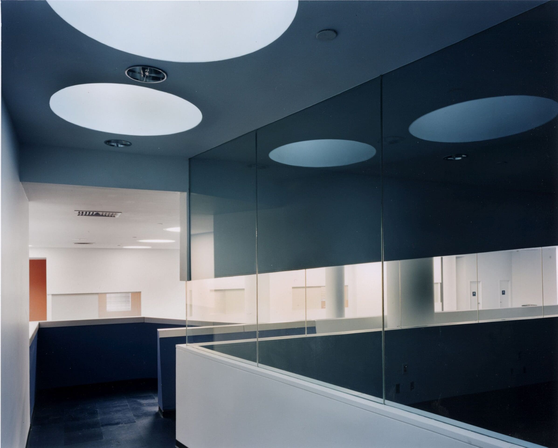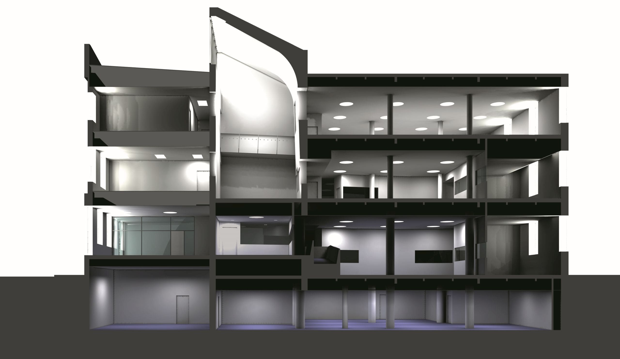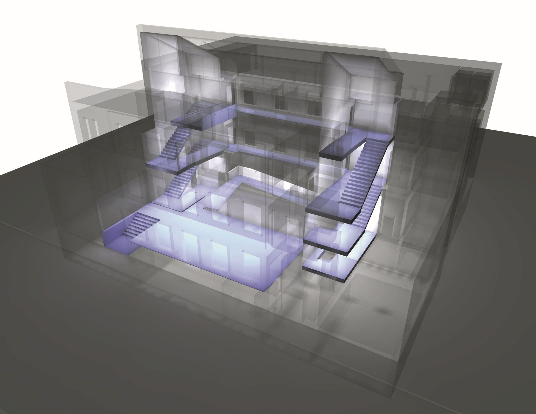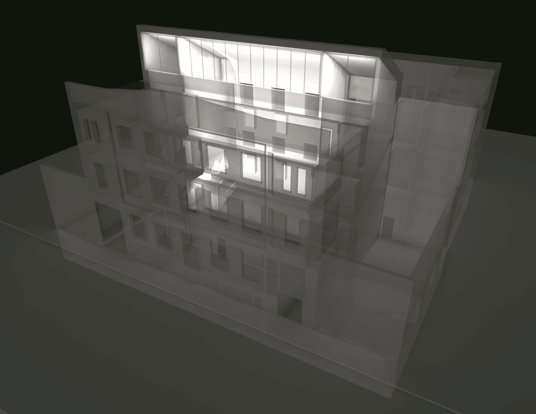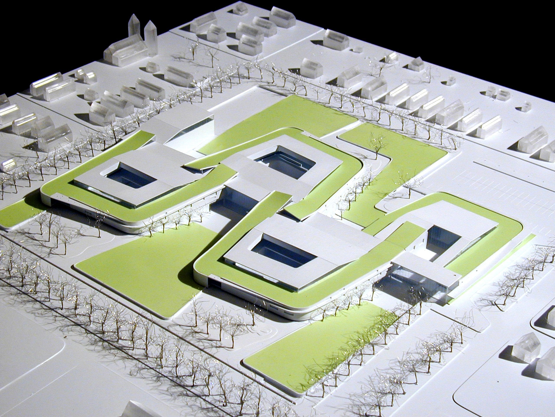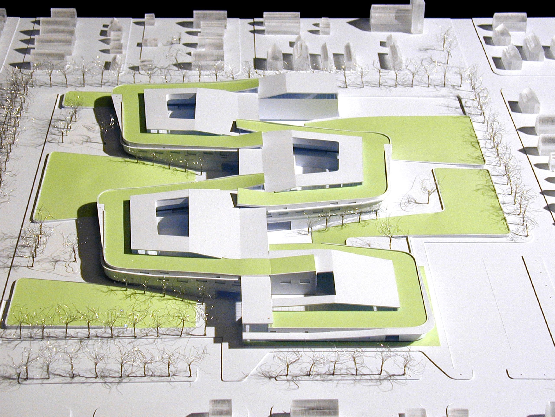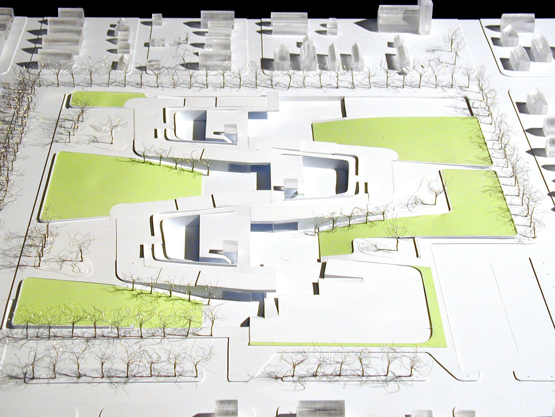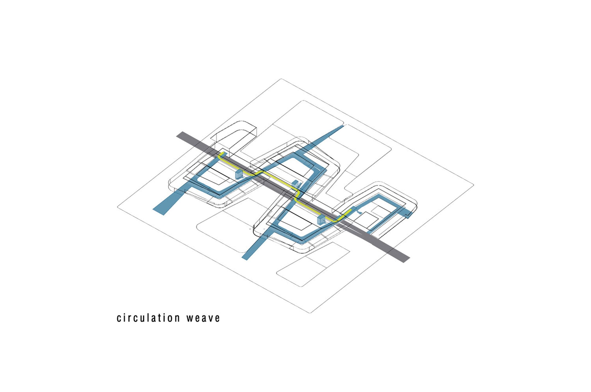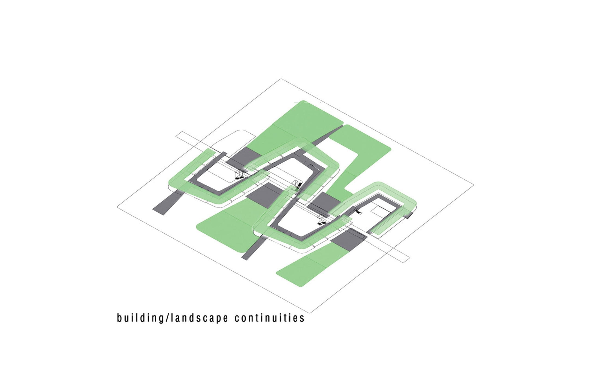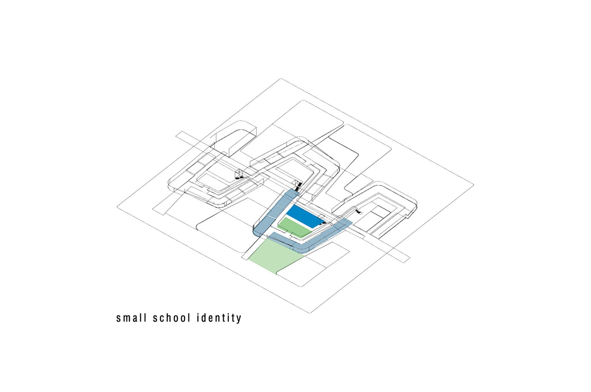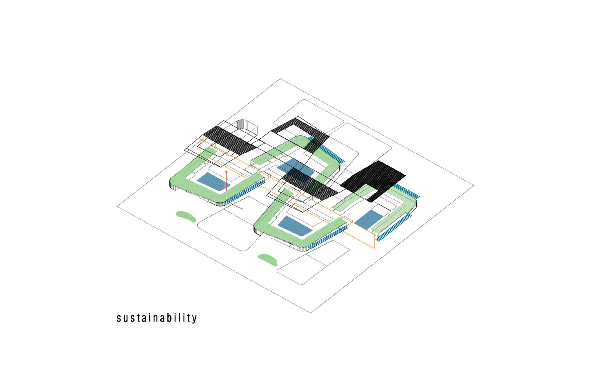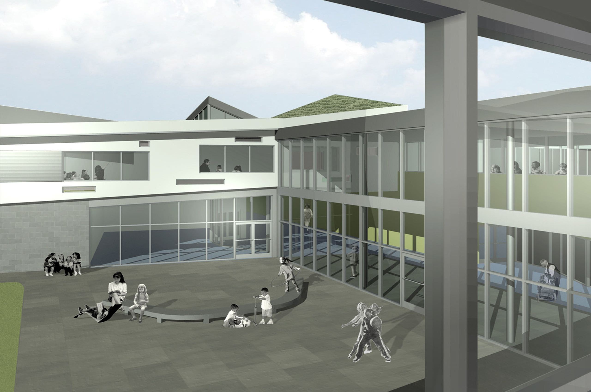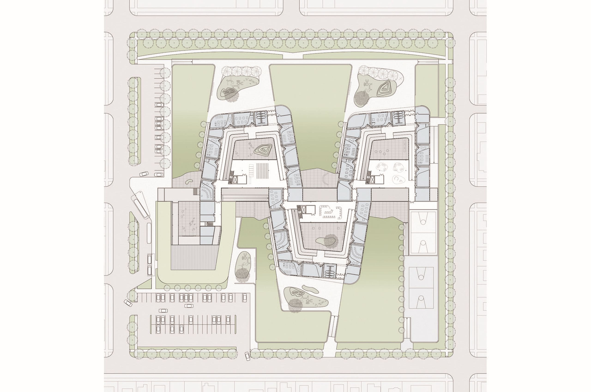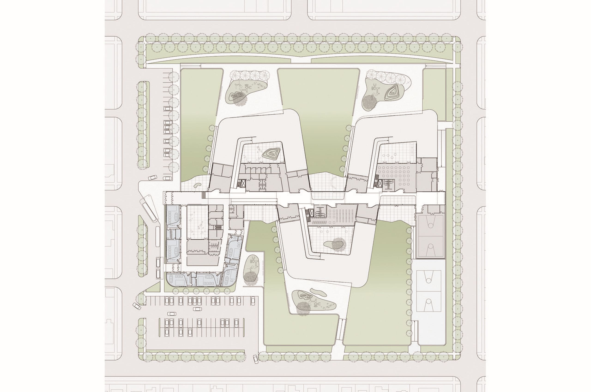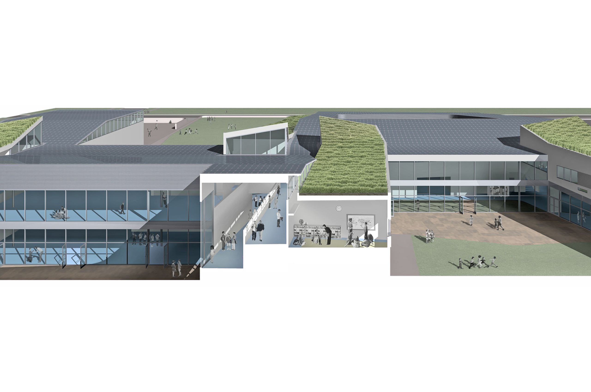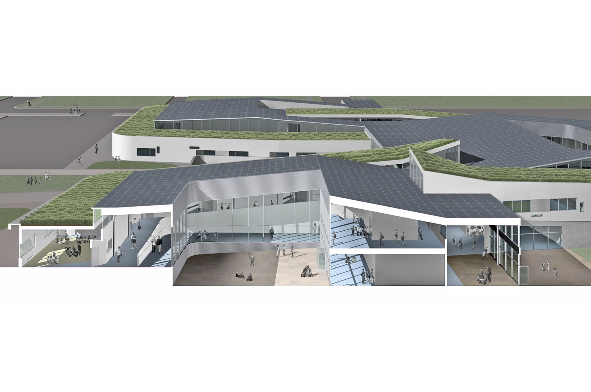MoMA Entrance Lobby and Ticket Booths
This project consisted of two ticket booths, guard stations, brochure stands, and benches for the lobby of the Museum of Modern Art.
The geometry of the ticket booth counters was derived from studies of the ergonomic needs of the booth attendants who are stationary inside the booths and the museum visitors who queue up and move around the outside of the booths from the lobby to the museum. Each booth accommodates two attendants who face opposite directions. All ticketing equipment is placed around the attendant to allow efficient transactions with each visitor while the exterior configuration of the booths and the placement of related pieces (guard station and brochure stands) encourage smooth and continuous movement from the lobby through the ticketing process to the museum.
A combination of clear and translucent glass surfaces exploit the abundant natural light from an adjacent courtyard to continually transform the visual effect of the ticket booths from solid to reflective to transparent as one moves from the lobby to the museum. The effects range from a reflection of adjacent art to virtual disappearance from the glow of natural light.
The ticket booths were fabricated as layers of solid surfacing material and glass over a steel skeletal frame on wheels to allow their removal during special events and museum openings.
Location
New York, NY
Client
The Museum of Modern Art
Year
1999
MFA Design Team
Scott Marble, Karen Fairbanks, David Riebe, Jake Nishimura, Marisa Yiu
General Contractor
Noah & David
Steel Fabricator
Product & Design
Millwork
Bjork Carle Woodworking
Recognition
ar+d Award, The Architectural Review
Photography
Eduard Hueber / Arch Photo, Inc.
