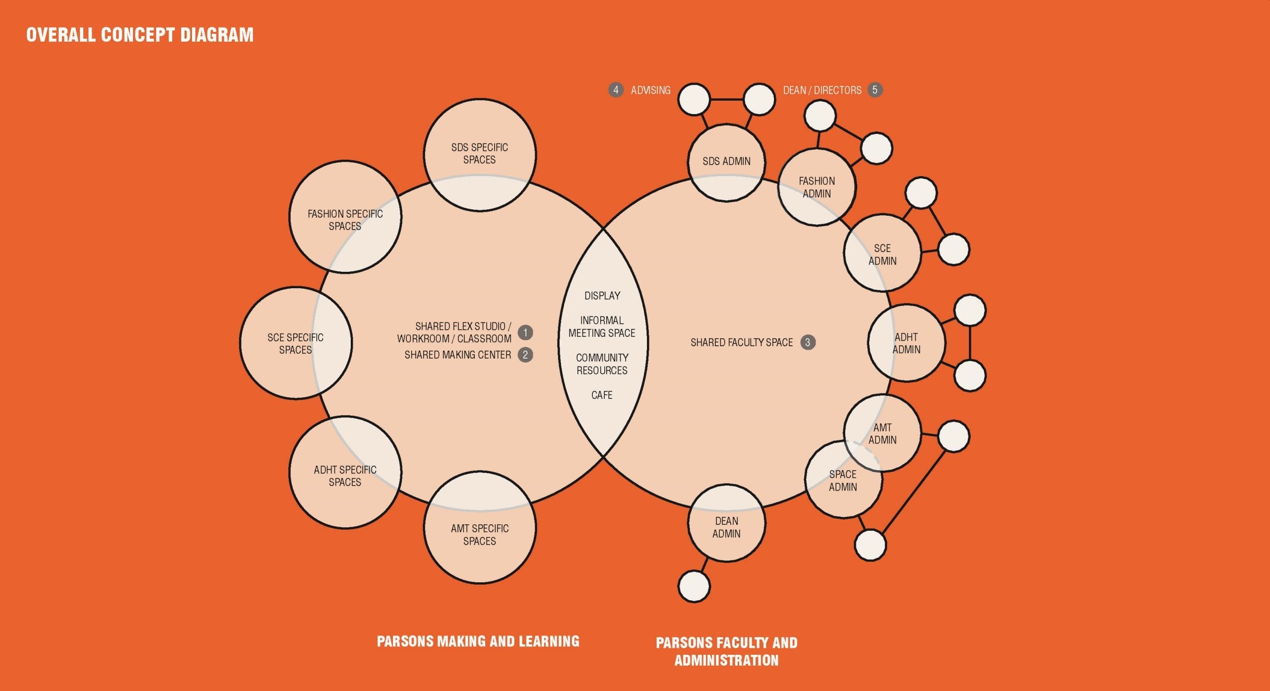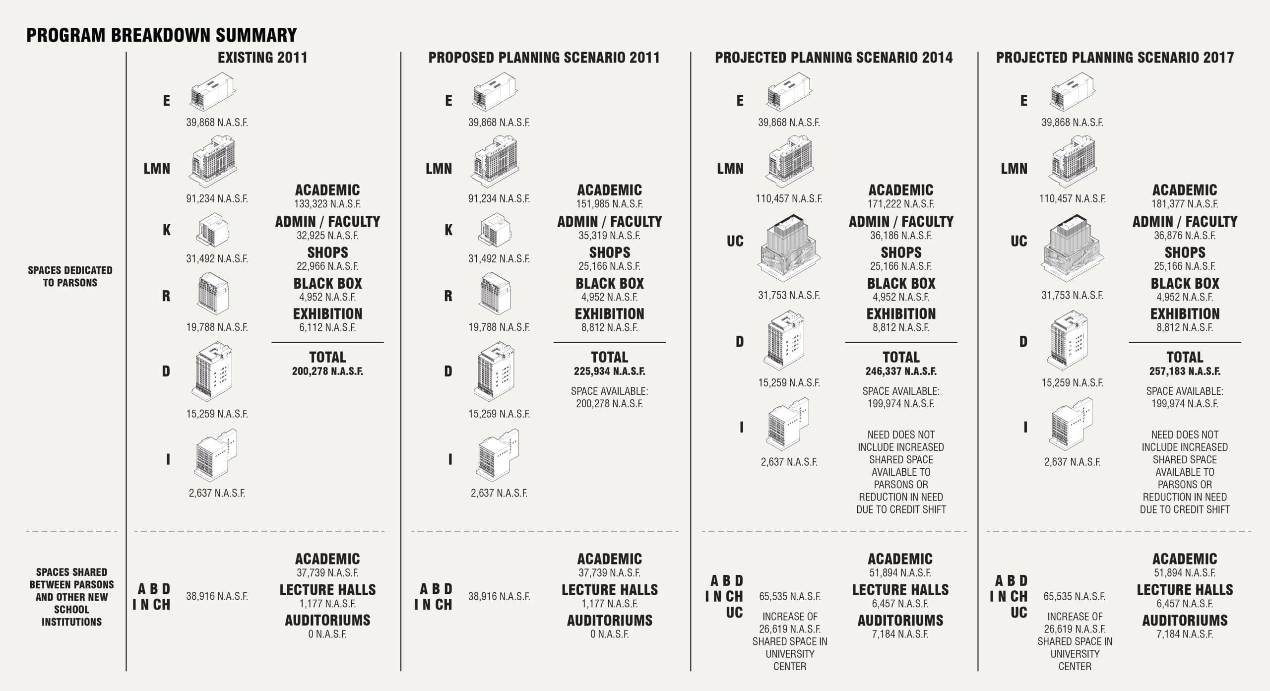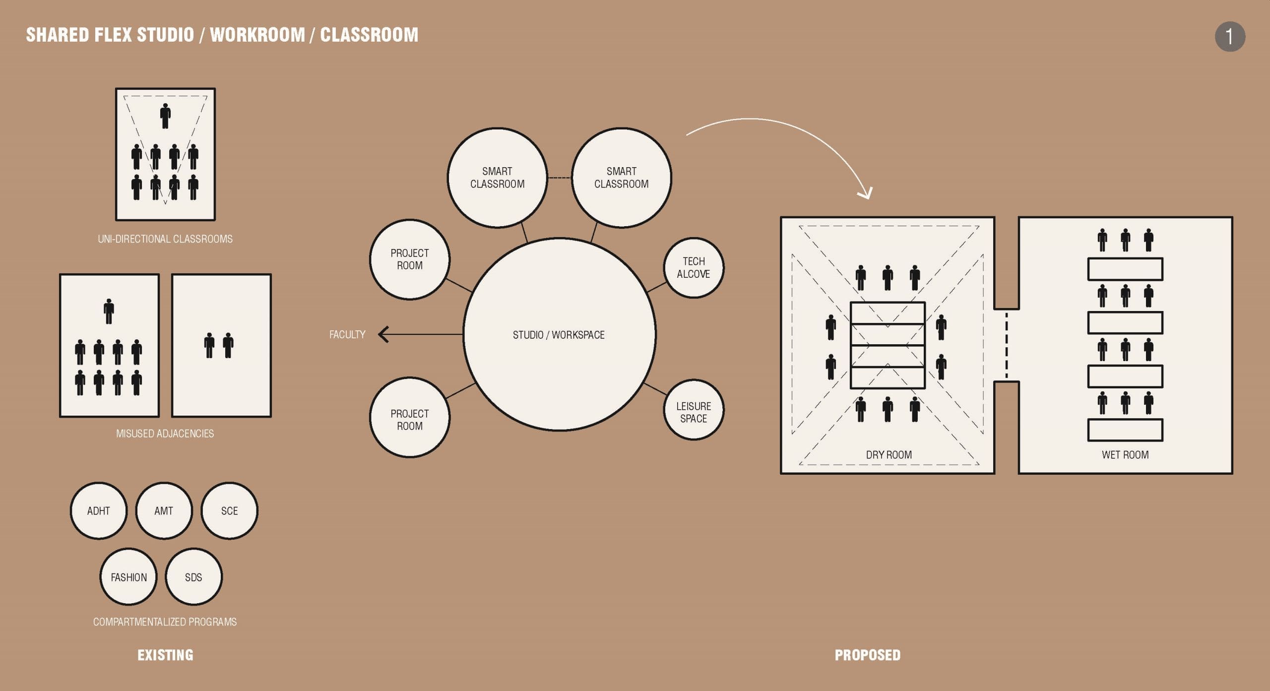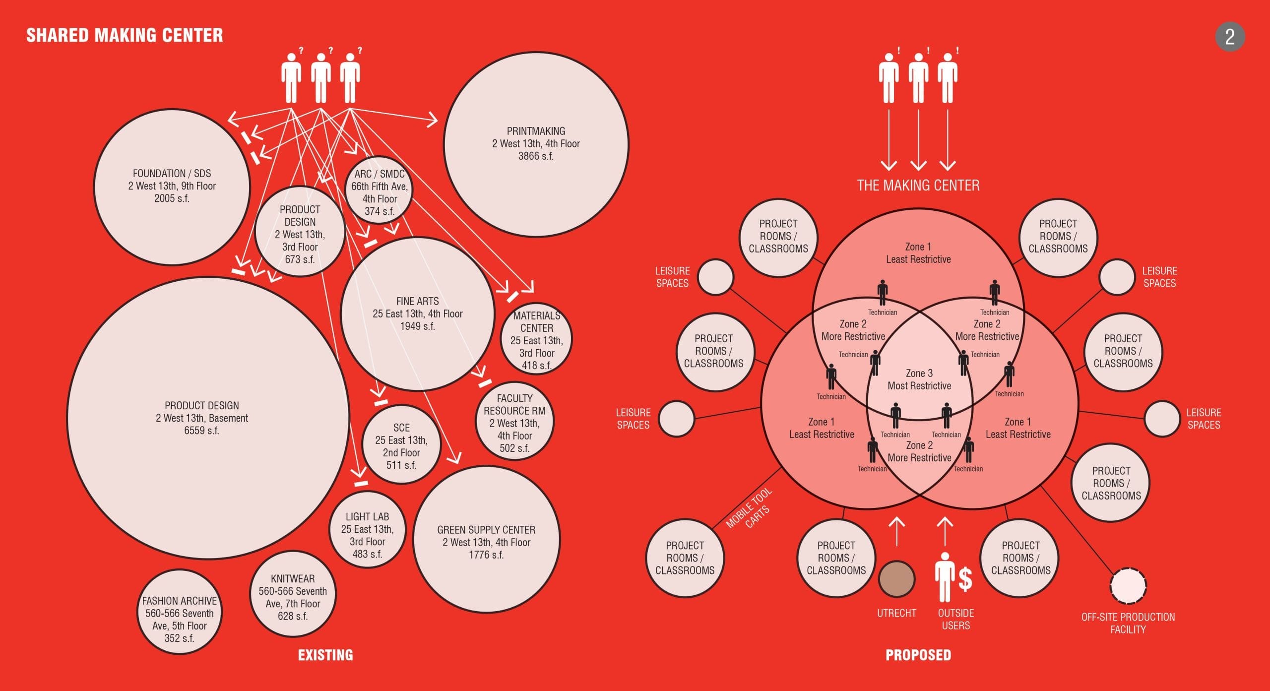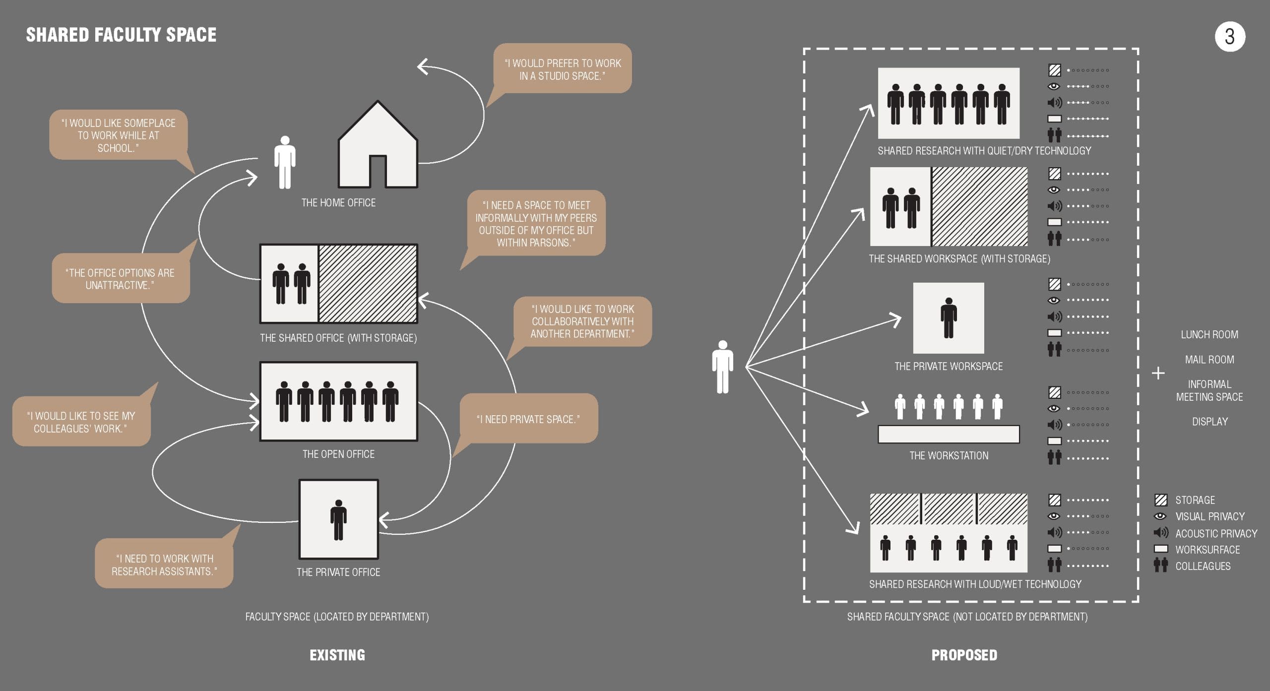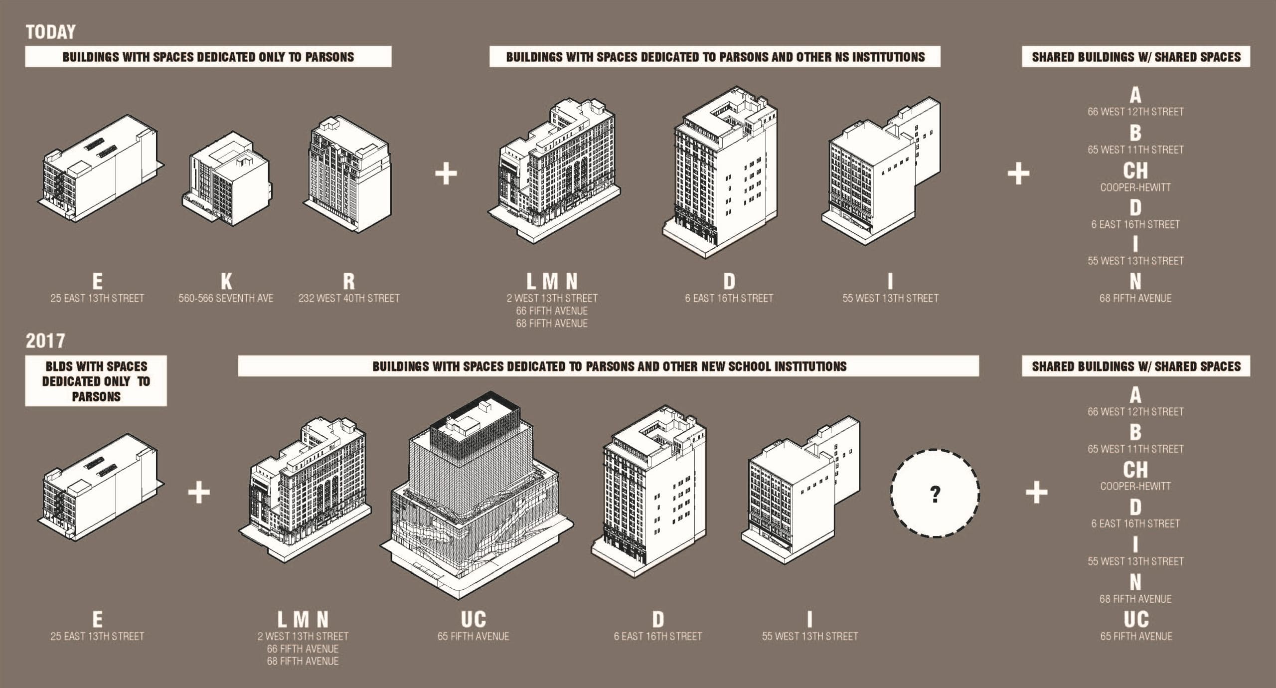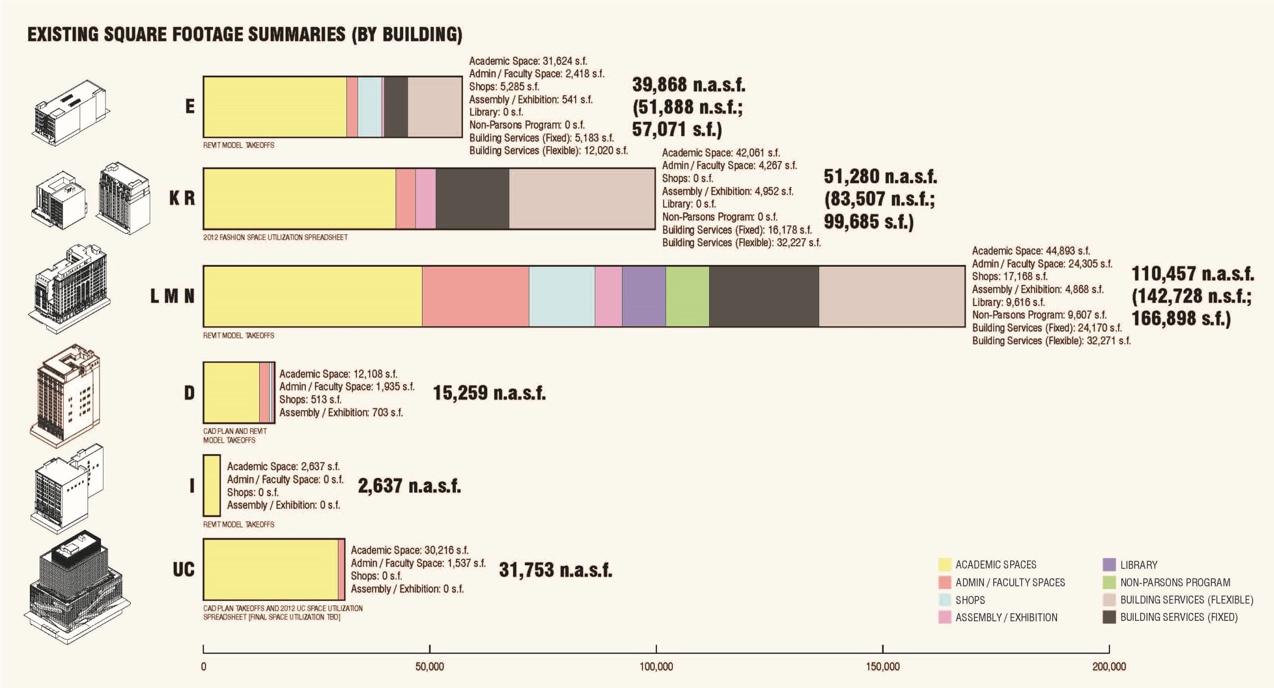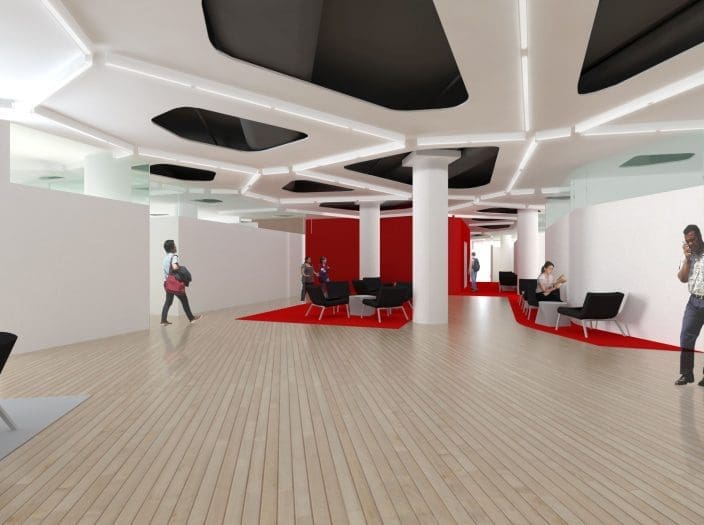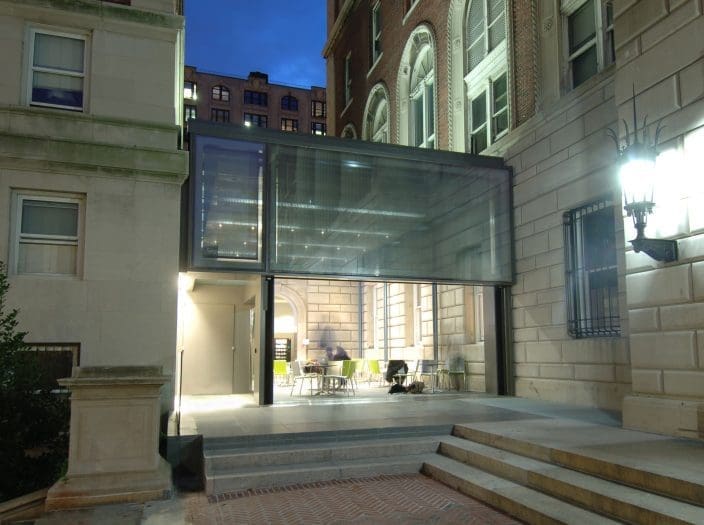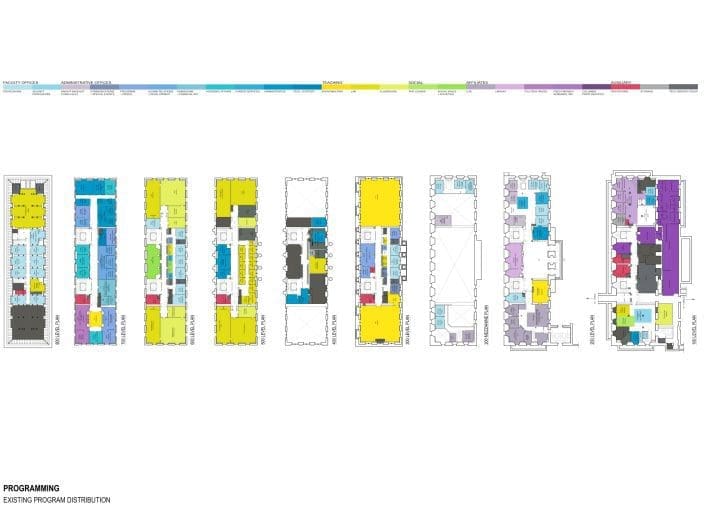Parsons Planning Study
Parsons School of Design
The New School hired Marble Fairbanks in the spring of 2012 to study the current space usage and curriculum of Parsons The New School for Design and provide recommendations in the form of a master plan for the school’s best use of its current spaces and for its future growth.
This study looked at over 350,000 gross square feet of building stock currently occupied by Parsons students, faculty, and administration. Marble Fairbanks examined the existing space usage in the form of building models and metrics culled from the programming of previous semesters, faculty office designations, projected growth calculations, and many other data sources. Focus groups targeting specific topics including classroom organization, school-based hubs, faculty work spaces, and the consolidation of the shop spaces into a communal “Making Center” were held to solicit the input of the various stakeholders in the project. The existing buildings were also examined to determine their “highest and best uses” in their current configurations. Finally, these studies led to a proposed distribution of program across Parson’s existing building stock and scenarios for phased implementation of two specific floors.
Location
New York, NY
Client
The New School
Year
2013
Size
350,000 sqft
MFA Design Team
Scott Marble, Karen Fairbanks, Jason Roberts, Adrienne Penaloza
